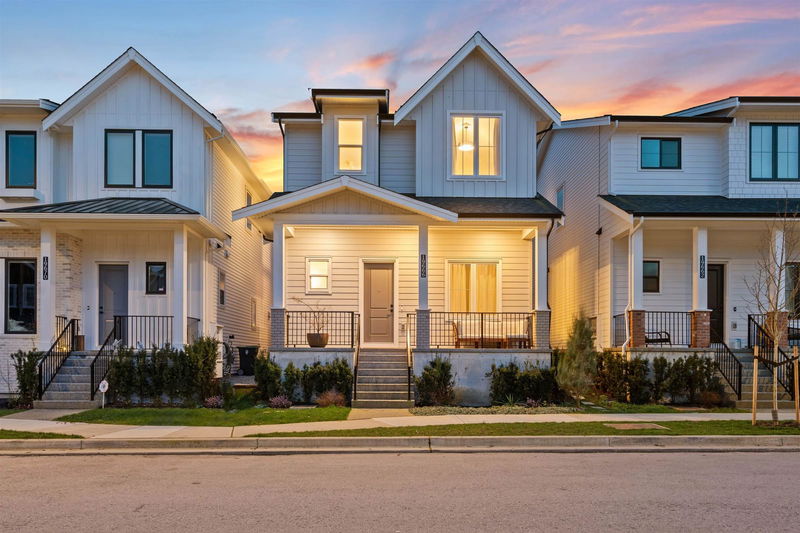Key Facts
- MLS® #: R2978839
- Property ID: SIRC2324828
- Property Type: Residential, Single Family Detached
- Living Space: 2,709 sq.ft.
- Lot Size: 2,884 sq.ft.
- Year Built: 2023
- Bedrooms: 4
- Bathrooms: 3+1
- Parking Spaces: 3
- Listed By:
- Angell, Hasman & Associates Realty Ltd.
Property Description
Thoughtful design meets effortless living. Nestled in a quiet, family-friendly enclave, this home is crafted for the way life truly unfolds. Expansive south-facing windows bathe the space in natural light, while soaring 11’ ceilings add a grand, airy feel. The chef’s kitchen shines with an oversized island, premium KitchenAid appliances, and custom California Closets cabinetry. The insulated garage with epoxy flooring and a pre-wired projector transforms into the ultimate flex space. Downstairs, a beautifully finished suite with quartz counters offers versatility for family or rental. Sonos-integrated speakers, a private backyard retreat, and top-tier schools, shopping, and dining just minutes away—this isn’t just a home, it’s a lifestyle designed for those who appreciate the details.
Rooms
- TypeLevelDimensionsFlooring
- Living roomMain12' 9" x 16' 8"Other
- Dining roomMain17' 9.9" x 10' 3.9"Other
- Home officeMain9' 6.9" x 9' 8"Other
- FoyerMain6' 9.6" x 7' 8"Other
- KitchenMain9' 9" x 16' 5"Other
- Primary bedroomAbove14' 6.9" x 13'Other
- BedroomAbove9' 11" x 11' 8"Other
- BedroomAbove10' 6" x 11' 8"Other
- Laundry roomAbove6' 8" x 5' 8"Other
- Walk-In ClosetAbove8' 5" x 5' 2"Other
- OtherAbove11' 2" x 14'Other
- Living roomBelow12' 2" x 16' 5"Other
- KitchenBelow9' 5" x 10' 9"Other
- BedroomBelow10' 5" x 9' 9"Other
- Recreation RoomBelow15' 5" x 10' 2"Other
- OtherBelow7' 11" x 3' 6.9"Other
- UtilityBelow7' 5" x 3' 9"Other
- OtherBelow8' x 8' 5"Other
Listing Agents
Request More Information
Request More Information
Location
19666 75b Avenue, Langley, British Columbia, V2Y 3T2 Canada
Around this property
Information about the area within a 5-minute walk of this property.
Request Neighbourhood Information
Learn more about the neighbourhood and amenities around this home
Request NowPayment Calculator
- $
- %$
- %
- Principal and Interest $8,056 /mo
- Property Taxes n/a
- Strata / Condo Fees n/a

