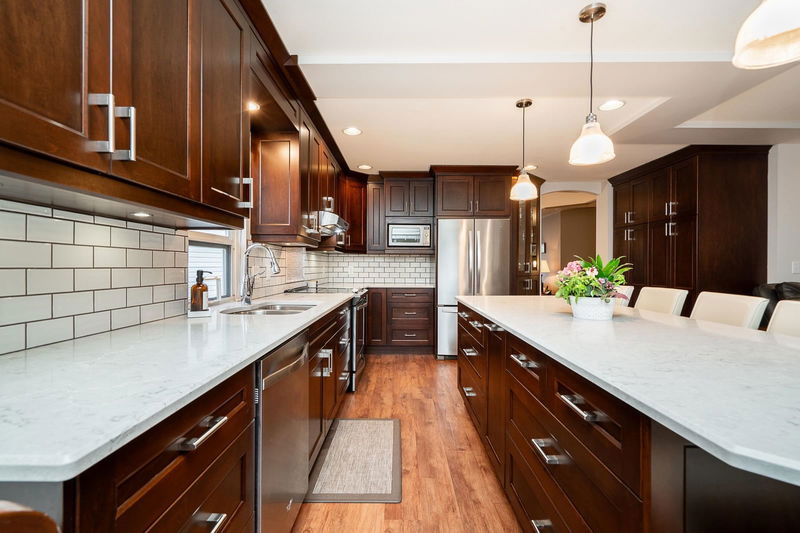Key Facts
- MLS® #: R2978316
- Property ID: SIRC2324626
- Property Type: Residential, Single Family Detached
- Living Space: 2,733 sq.ft.
- Lot Size: 6,233 sq.ft.
- Year Built: 1994
- Bedrooms: 5
- Bathrooms: 3
- Parking Spaces: 6
- Listed By:
- Team 3000 Realty Ltd.
Property Description
Walnut Grove Beauty! These owners of 16 years have meticulously cared for this beautiful family home! 2733 sqft of interior living space & situated on a large 6233 sqft lot. This spacious home comes with 5 bedrooms & 3 bathrooms & has a separate entry in the basement, great potential for a suite. Updates include: furnace 2010, roof & gutters 2012, renovated chef's kitchen & flooring 2017, hot water tank 2018, new driveway 2020, A/C 2023, fencing 2023, new deck flooring & railings plus a beautifully constructed pergola overlooking your Southern exposed backyard! A short 9 minute walk to James Kennedy Elementary, 15 minute walk to Walnut Grove Secondary, recreation centre, tennis courts, pool & library! Close to shopping/grocery/entertainment, & quick access to highway! This is the one!
Rooms
- TypeLevelDimensionsFlooring
- Living roomMain15' x 13' 8"Other
- Dining roomMain15' x 7' 9.9"Other
- KitchenMain20' 9.6" x 8' 9.6"Other
- Family roomMain13' 11" x 13' 9"Other
- Primary bedroomMain13' x 12' 6"Other
- Walk-In ClosetMain5' 9.9" x 5' 3"Other
- BedroomMain9' 11" x 9' 6.9"Other
- BedroomMain11' x 9' 8"Other
- FoyerBelow9' x 5' 8"Other
- Laundry roomBelow9' 6.9" x 6'Other
- Flex RoomBelow8' x 6' 6"Other
- Recreation RoomBelow20' x 18' 8"Other
- BedroomBelow12' 5" x 8' 9.9"Other
- BedroomBelow8' 5" x 10' 9.9"Other
Listing Agents
Request More Information
Request More Information
Location
21442 90a Avenue, Langley, British Columbia, V1M 2N1 Canada
Around this property
Information about the area within a 5-minute walk of this property.
Request Neighbourhood Information
Learn more about the neighbourhood and amenities around this home
Request NowPayment Calculator
- $
- %$
- %
- Principal and Interest $7,690 /mo
- Property Taxes n/a
- Strata / Condo Fees n/a

