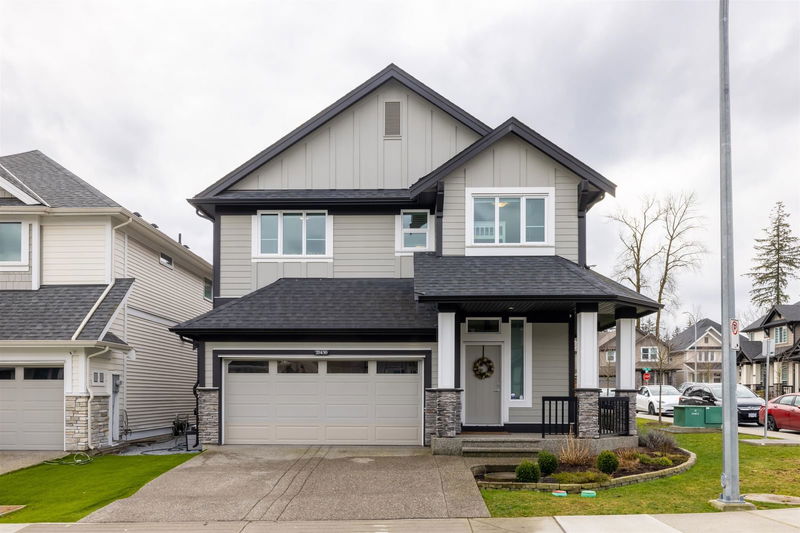Key Facts
- MLS® #: R2975642
- Property ID: SIRC2317819
- Property Type: Residential, Single Family Detached
- Living Space: 3,278 sq.ft.
- Lot Size: 3,920.40 sq.ft.
- Year Built: 2019
- Bedrooms: 5
- Bathrooms: 3+1
- Parking Spaces: 2
- Listed By:
- Royal LePage - Wolstencroft
Property Description
Beautiful build by Fox Ridge with original owners! 5 bdrm/4bath. This corner lot has an oversized, South facing backyard. Immaculate condition with bright, open floor plan main level. Kitchen w/ upgraded additional cabinetry. Mudroom w/ custom built ins. Upstairs has 4 bedrooms including a large primary bdrm with two custom walk in closets and beautiful primary bath. Basement has flex space for upstairs use plus a legal 1 bedroom suite currently used as a parttime Air bnb. New heat pump and fresh paint. Just move in and enjoy this bright home in the perfect family location close to schools and amenities.
Rooms
- TypeLevelDimensionsFlooring
- FoyerMain6' 6.9" x 17' 5"Other
- Living roomMain14' 9.6" x 16' 11"Other
- Dining roomMain14' 3.9" x 9' 6"Other
- KitchenMain14' 3.9" x 13' 9.9"Other
- Mud RoomMain5' x 6' 9.9"Other
- Walk-In ClosetMain5' 5" x 6' 9.9"Other
- Primary bedroomAbove18' 8" x 17' 6"Other
- Walk-In ClosetAbove4' 11" x 8' 9.6"Other
- Walk-In ClosetAbove14' 3.9" x 6' 2"Other
- BedroomAbove11' 9" x 10' 3.9"Other
- BedroomAbove14' x 10' 6.9"Other
- Laundry roomAbove6' x 7'Other
- BedroomAbove9' 11" x 14'Other
- Home officeBelow7' 9.9" x 6' 6"Other
- KitchenBelow8' 2" x 12'Other
- Dining roomBelow5' 9" x 12'Other
- Living roomBelow13' 9.6" x 18' 2"Other
- BedroomBelow10' 6.9" x 10' 6"Other
Listing Agents
Request More Information
Request More Information
Location
20436 77b Avenue, Langley, British Columbia, V2Y 4K3 Canada
Around this property
Information about the area within a 5-minute walk of this property.
Request Neighbourhood Information
Learn more about the neighbourhood and amenities around this home
Request NowPayment Calculator
- $
- %$
- %
- Principal and Interest $9,180 /mo
- Property Taxes n/a
- Strata / Condo Fees n/a

