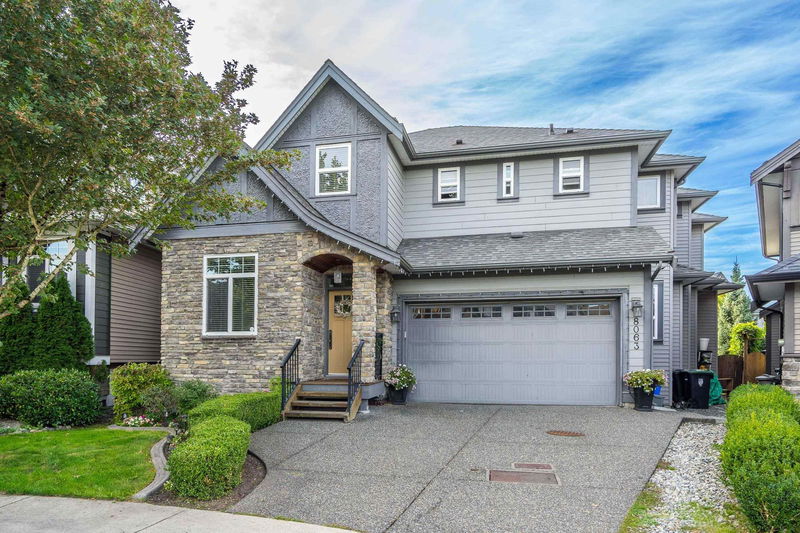Key Facts
- MLS® #: R2976387
- Property ID: SIRC2317540
- Property Type: Residential, Single Family Detached
- Living Space: 3,873 sq.ft.
- Lot Size: 3,920.40 sq.ft.
- Year Built: 2012
- Bedrooms: 4+2
- Bathrooms: 3+1
- Parking Spaces: 6
- Listed By:
- Royal LePage - Wolstencroft
Property Description
Welcome to this incredible 2 storey w/basement home in the desirable YORKSON neighborhood. The spacious floorplan provides nearly 3,900 square feet of living space and open concept living. Bright and modern kitchen including stainless steel appliances, oversized island, lots of cabinet space and granite countertops. The primary bedroom has a double vanity, large soaker tub and spacious walk in closet. This home includes a 1 bedroom LEGAL SUITE to generate additional revenue. Lots of parking with the DOUBLE CAR garage, extended driveway and additional street parking. Very private backyard with it backing onto a quiet street so you are not overlooking another neighbors backyard.
Rooms
- TypeLevelDimensionsFlooring
- KitchenMain20' 11" x 13'Other
- Living roomMain15' 9" x 14' 3"Other
- Dining roomMain10' x 9' 5"Other
- DenMain13' x 9' 8"Other
- Primary bedroomAbove17' 9.9" x 17' 6.9"Other
- BedroomAbove14' 9.9" x 14' 5"Other
- BedroomAbove14' 9" x 10' 2"Other
- BedroomAbove11' 5" x 10' 3.9"Other
- KitchenBasement15' 6" x 13' 9"Other
- BedroomBasement13' 6" x 12' 6.9"Other
- Living roomBasement18' 3" x 16' 3.9"Other
- BedroomBasement12' x 11'Other
Listing Agents
Request More Information
Request More Information
Location
8063 211a Street, Langley, British Columbia, V2Y 2G1 Canada
Around this property
Information about the area within a 5-minute walk of this property.
Request Neighbourhood Information
Learn more about the neighbourhood and amenities around this home
Request NowPayment Calculator
- $
- %$
- %
- Principal and Interest $8,782 /mo
- Property Taxes n/a
- Strata / Condo Fees n/a

