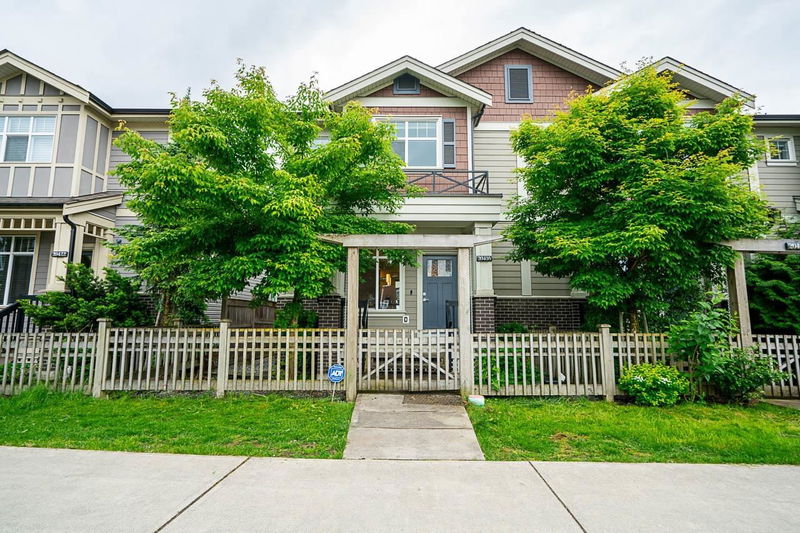Key Facts
- MLS® #: R2976622
- Property ID: SIRC2315803
- Property Type: Residential, Other
- Living Space: 2,126 sq.ft.
- Lot Size: 2,178 sq.ft.
- Year Built: 2016
- Bedrooms: 4
- Bathrooms: 3+1
- Parking Spaces: 2
- Listed By:
- Sutton Group - 1st West Realty
Property Description
This stunning NON-STRATA ROWHOME has everything! A two storey home with a basement, featuring 4 bedrooms and 4 bathrooms in an open-concept design, with elegant finishes throughout. The main floor includes a spacious dining room, a kitchen with quartz countertops, stainless steel appliances, a large PANTRY, and a powder room. Upstairs, you'll find 3 bedrooms, a high-end washer and dryer, a master bedroom with a walk-in closet, and a beautiful ensuite with double sinks and an oversized shower. The basement features a generous MEDIA ROOM, additional storage, a full bathroom, and a bedroom. This home includes an air conditioning system and a lovely south-facing backyard. Conveniently located just 3 minutes from HWY1, Carvolth bus exchange and a Yorkson middle school.
Rooms
- TypeLevelDimensionsFlooring
- Living roomMain15' 5" x 11' 5"Other
- Dining roomMain13' 9.6" x 10' 6.9"Other
- KitchenMain8' 6.9" x 11'Other
- Primary bedroomAbove13' 9" x 14' 2"Other
- Walk-In ClosetAbove4' 9" x 4' 6.9"Other
- BedroomAbove9' 3" x 10' 11"Other
- BedroomAbove9' 3" x 11' 2"Other
- Laundry roomAbove5' 2" x 3' 5"Other
- Recreation RoomBelow18' x 18' 6.9"Other
- BedroomBelow11' x 8' 5"Other
- UtilityBelow6' 8" x 10' 3"Other
Listing Agents
Request More Information
Request More Information
Location
20416 84 Avenue, Langley, British Columbia, V2Y 0R6 Canada
Around this property
Information about the area within a 5-minute walk of this property.
Request Neighbourhood Information
Learn more about the neighbourhood and amenities around this home
Request NowPayment Calculator
- $
- %$
- %
- Principal and Interest $5,952 /mo
- Property Taxes n/a
- Strata / Condo Fees n/a

