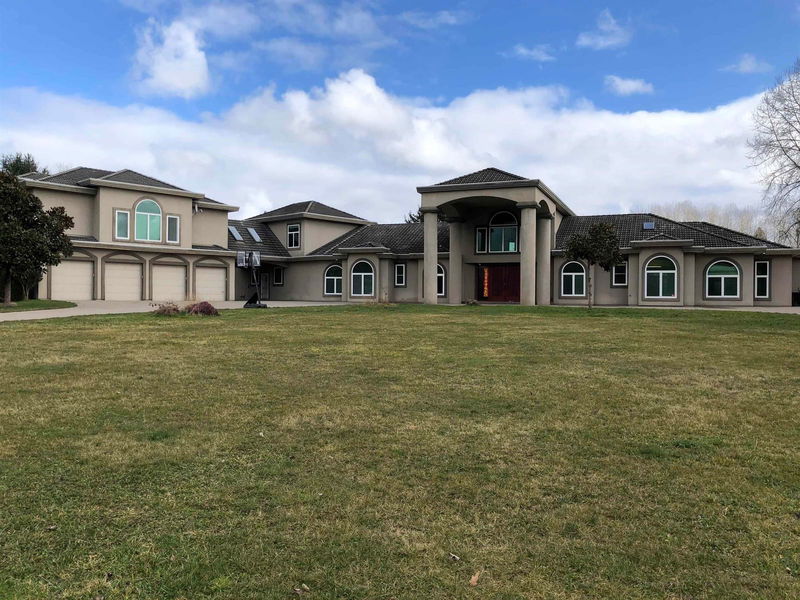Key Facts
- MLS® #: R2973794
- Property ID: SIRC2306399
- Property Type: Residential, Single Family Detached
- Living Space: 9,339 sq.ft.
- Lot Size: 9.67 ac
- Year Built: 1999
- Bedrooms: 7
- Bathrooms: 5+3
- Parking Spaces: 20
- Listed By:
- Royal Pacific Riverside Realty Ltd.
Property Description
SPECTACULAR MANSION on private gated 9.67 acres. 42x30 4-bay garage & 70x60 barn/shop. Designed for entertaining and with every luxury imaginable. Spacious open plan, soaring detailed ceilings and ultimate in quality finishing. Resort caliber amenities; indoor pool/spa and steam room. Multiple games rooms and state of the art media room. Expensive stamped concrete driveway and patios. Stunning kitchen with HUGE island and Sub Zero and Thermador built-ins. Separate wok kitchen. Entertainment sized living, dining and family rooms with River Rock fireplaces. Luxurious primary suite with fireplace, his and hers walk-in closets and a fantastic 7-piece ensuite. Huge farming land: bring your hobby farming idea: horse riding, growing vegetables, raising flowers, fishing, and feeding poultry.
Downloads & Media
Rooms
- TypeLevelDimensionsFlooring
- Living roomMain36' x 18' 9.9"Other
- KitchenMain20' 3" x 13' 8"Other
- Wok KitchenMain9' x 5' 5"Other
- Dining roomMain23' 9" x 12'Other
- Eating AreaMain13' 9" x 12' 11"Other
- Family roomMain29' 3.9" x 18' 5"Other
- FoyerMain14' 3" x 12' 9.6"Other
- Primary bedroomMain19' 6.9" x 17' 6"Other
- DenMain15' 6" x 13' 3"Other
- BedroomMain14' 5" x 12' 6"Other
- BedroomMain17' x 12'Other
- BedroomMain15' 6" x 11' 5"Other
- BedroomMain17' 3" x 14' 2"Other
- BedroomMain12' 8" x 11'Other
- BedroomMain12' 9.6" x 10' 9.6"Other
- OtherMain29' 5" x 21' 9.6"Other
- Laundry roomMain8' 5" x 4' 11"Other
- StorageMain6' 8" x 6' 3.9"Other
- PlayroomAbove20' x 7' 5"Other
- Media / EntertainmentAbove23' 9" x 16' 11"Other
- PlayroomAbove28' 11" x 23' 8"Other
- Recreation RoomAbove29' 6" x 19' 9.6"Other
Listing Agents
Request More Information
Request More Information
Location
2580 210 Street, Langley, British Columbia, V2Z 2A9 Canada
Around this property
Information about the area within a 5-minute walk of this property.
Request Neighbourhood Information
Learn more about the neighbourhood and amenities around this home
Request NowPayment Calculator
- $
- %$
- %
- Principal and Interest 0
- Property Taxes 0
- Strata / Condo Fees 0

