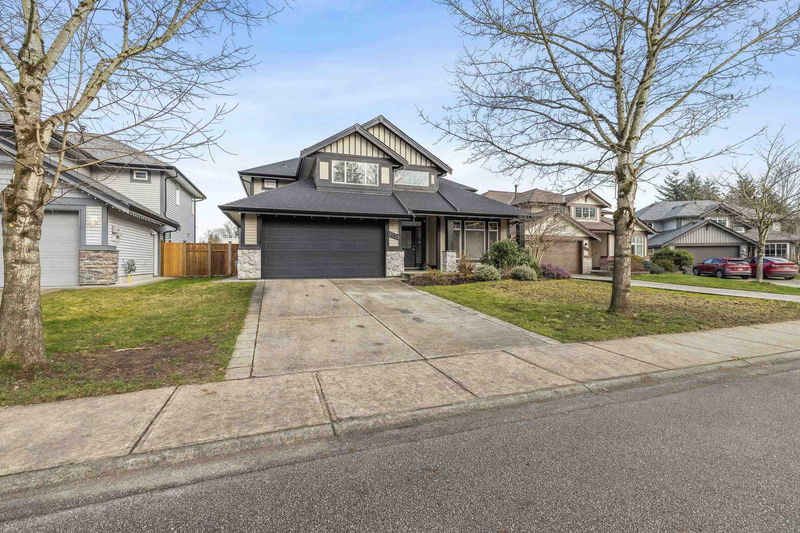Key Facts
- MLS® #: R2974087
- Property ID: SIRC2306111
- Property Type: Residential, Single Family Detached
- Living Space: 2,588 sq.ft.
- Lot Size: 5,996 sq.ft.
- Year Built: 2001
- Bedrooms: 5
- Bathrooms: 4
- Parking Spaces: 6
- Listed By:
- RE/MAX Treeland Realty
Property Description
Welcome to your new home in a perfect location on a cul-de sac w/ a private yard! This 5 bdrm (4 up,1 on main) 4 bth home will check off all the boxes! Main flr offers a bdrm/ office space & a rarely available 3 pc powder rm! The culinary haven includes Kitchen Aid S/S appliances including gas, double ovens and huge island. If your perfect summer evening includes barbequing in your outdoor kitchen, using your pizza oven & enjoying your incredible expansive outdoor space this is the place for you! Covered outdoor kitchen includes cabinetry, sink & is a great extension of your home. Up includes 4 bdrms & primary suite w/ 5 pc ensuite. Down has 1362 sq ft of unfinished space to make your own! Steps to Dorothy Peacock Elementary, quick access to all bridges & quick freeway access.
Rooms
- TypeLevelDimensionsFlooring
- FoyerMain7' 9" x 13' 3.9"Other
- Living roomMain13' 3" x 16' 5"Other
- Dining roomMain13' 3" x 7' 11"Other
- KitchenMain14' 2" x 13' 2"Other
- Eating AreaMain9' 9" x 7' 3"Other
- Family roomMain13' 6.9" x 15'Other
- BedroomMain8' 9" x 12' 9"Other
- Laundry roomAbove6' x 6' 8"Other
- Primary bedroomAbove11' 6.9" x 17'Other
- Walk-In ClosetAbove9' 2" x 5' 11"Other
- BedroomAbove11' 8" x 10' 2"Other
- BedroomAbove10' 2" x 12'Other
- BedroomAbove12' 9.6" x 10' 9"Other
- Laundry roomAbove6' x 6' 8"Other
- OtherBelow12' 2" x 25' 2"Other
- OtherBelow7' 11" x 12' 9.6"Other
- OtherBelow40' 9.6" x 14' 6"Other
Listing Agents
Request More Information
Request More Information
Location
9078 202b Street, Langley, British Columbia, V1M 4C1 Canada
Around this property
Information about the area within a 5-minute walk of this property.
- 19.84% 35 to 49 years
- 19.63% 50 to 64 years
- 15.34% 20 to 34 years
- 14.93% 65 to 79 years
- 10.19% 80 and over
- 6.17% 15 to 19
- 5.5% 10 to 14
- 4.42% 5 to 9
- 3.98% 0 to 4
- Households in the area are:
- 67.34% Single family
- 28.81% Single person
- 2.48% Multi person
- 1.37% Multi family
- $131,152 Average household income
- $62,291 Average individual income
- People in the area speak:
- 79.51% English
- 6.18% Korean
- 6.1% Mandarin
- 2.53% English and non-official language(s)
- 1.31% French
- 1.16% German
- 1.07% Spanish
- 0.77% Russian
- 0.75% Telugu
- 0.61% Arabic
- Housing in the area comprises of:
- 45.53% Single detached
- 19.66% Apartment 1-4 floors
- 18.97% Apartment 5 or more floors
- 10.55% Duplex
- 4.53% Row houses
- 0.76% Semi detached
- Others commute by:
- 4.26% Public transit
- 2.4% Foot
- 0% Bicycle
- 0% Other
- 34.31% High school
- 23.44% Bachelor degree
- 18.06% College certificate
- 9.73% Did not graduate high school
- 7% Trade certificate
- 4.2% Post graduate degree
- 3.25% University certificate
- The average air quality index for the area is 1
- The area receives 685.36 mm of precipitation annually.
- The area experiences 7.39 extremely hot days (29.51°C) per year.
Request Neighbourhood Information
Learn more about the neighbourhood and amenities around this home
Request NowPayment Calculator
- $
- %$
- %
- Principal and Interest $8,296 /mo
- Property Taxes n/a
- Strata / Condo Fees n/a

