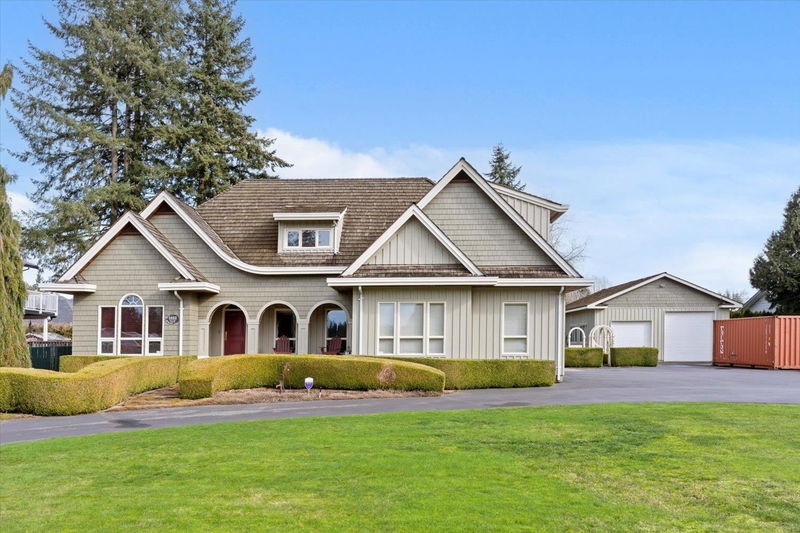Key Facts
- MLS® #: R2974230
- Property ID: SIRC2306050
- Property Type: Residential, Single Family Detached
- Living Space: 3,721 sq.ft.
- Lot Size: 37,461.60 sq.ft.
- Year Built: 1997
- Bedrooms: 3
- Bathrooms: 3+1
- Parking Spaces: 10
- Listed By:
- RE/MAX Lifestyles Realty (Langley)
Property Description
Welcome to this beautifully designed, custom-built home where forward-thinking architecture meets comfort & functionality. This bright, open-concept two-story w/ basement features a primary bedroom on the main. The unfinished basement, filled with natural light & separate entrance, offers endless potential. Situated on a private, fenced 0.86-acre lot, this property blends space, privacy & stunning landscaping w/ inground sprinklers —perfect for gardening, entertaining, or relaxing. Hardwood floors flow throughout the main level, with a bonus loft upstairs for added flexibility. Central A/C. A 1,130 sq. ft. shop provides ample space for hobbies, storage, or toys. Minutes from Krause Farms, Otter Trail Winery & Hwy 1, this home is move-in ready or can easily be updated to suit your style!
Rooms
- TypeLevelDimensionsFlooring
- Living roomMain20' x 21' 8"Other
- KitchenMain12' 2" x 12' 9"Other
- Eating AreaMain10' 9.6" x 18'Other
- Dining roomMain14' 9" x 13' 6"Other
- Family roomMain12' 9.9" x 13'Other
- DenMain13' 3" x 13' 11"Other
- Primary bedroomMain12' 11" x 16'Other
- Walk-In ClosetMain7' 9" x 7' 9.9"Other
- FoyerMain7' 8" x 11' 3.9"Other
- Laundry roomMain12' 6" x 8' 3"Other
- BedroomAbove18' 11" x 13' 3"Other
- Walk-In ClosetAbove7' 8" x 6' 11"Other
- BedroomAbove17' 6" x 16' 6.9"Other
- Walk-In ClosetAbove5' 6" x 7' 3.9"Other
- LoftAbove22' 6.9" x 23' 11"Other
Listing Agents
Request More Information
Request More Information
Location
5862 248 Street, Langley, British Columbia, V4W 1B9 Canada
Around this property
Information about the area within a 5-minute walk of this property.
Request Neighbourhood Information
Learn more about the neighbourhood and amenities around this home
Request NowPayment Calculator
- $
- %$
- %
- Principal and Interest 0
- Property Taxes 0
- Strata / Condo Fees 0

