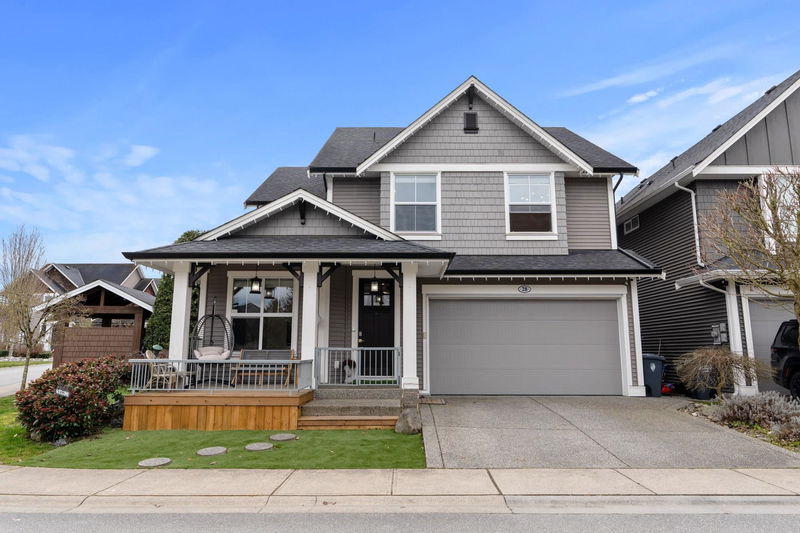Key Facts
- MLS® #: R2968655
- Property ID: SIRC2299877
- Property Type: Residential, Single Family Detached
- Living Space: 3,327 sq.ft.
- Lot Size: 2,178 sq.ft.
- Year Built: 2013
- Bedrooms: 3+1
- Bathrooms: 3+1
- Parking Spaces: 4
- Listed By:
- Emily Oh Realty
Property Description
Welcome to ASCOT, built by Benchmark Homes. Previous showhome , this 4 bed SINGLE FAMILY HOME sits on a LARGE CORNER LOT w/ no neighbours behind. The BEST LOCATION in the community w/ a PRIVATE, FULLY FENCED BACKYARD & gate access direct from visitor parking into the lush landscaped outdoor living area, inc a Custom glass patio cover- enjoy entertaining outdoors year round! An oversized front door leads to an airy entryway & a large bright office with French doors- perfect for working from home. Main floor great room has a GORGEOUS KITCHEN w/ all the bells & whistles inc a w/i pantry, dining area & lvgrm w/ gas f/p. 3 large bdrms up, inc an IMPRESSIVE MASTER, w/ LUXURIOUS ENSUITE. Below you'll find a 4th bdrm, bar, bathroom & INCREDIBLE REC ROOM . Recently replaced dish washer ,Air Con
Rooms
- TypeLevelDimensionsFlooring
- Primary bedroomAbove16' 3" x 16' 5"Other
- BedroomAbove9' 11" x 9' 11"Other
- BedroomAbove20' x 10' 2"Other
- Laundry roomAbove7' x 6' 3.9"Other
- Flex RoomAbove12' 6" x 8' 9"Other
- Walk-In ClosetAbove7' 9" x 6' 3"Other
- Dining roomMain14' 3" x 9' 5"Other
- FoyerMain4' 11" x 7'Other
- DenMain10' x 9' 9"Other
- KitchenMain16' 3.9" x 10' 11"Other
- Family roomBasement17' 3" x 15' 9"Other
- BedroomBasement14' 6.9" x 13'Other
- Bar RoomBasement4' 9" x 8' 9.6"Other
- Recreation RoomBasement13' 3.9" x 11' 11"Other
Listing Agents
Request More Information
Request More Information
Location
7891 211 Street #28, Langley, British Columbia, V2Y 0L5 Canada
Around this property
Information about the area within a 5-minute walk of this property.
Request Neighbourhood Information
Learn more about the neighbourhood and amenities around this home
Request NowPayment Calculator
- $
- %$
- %
- Principal and Interest $8,246 /mo
- Property Taxes n/a
- Strata / Condo Fees n/a

