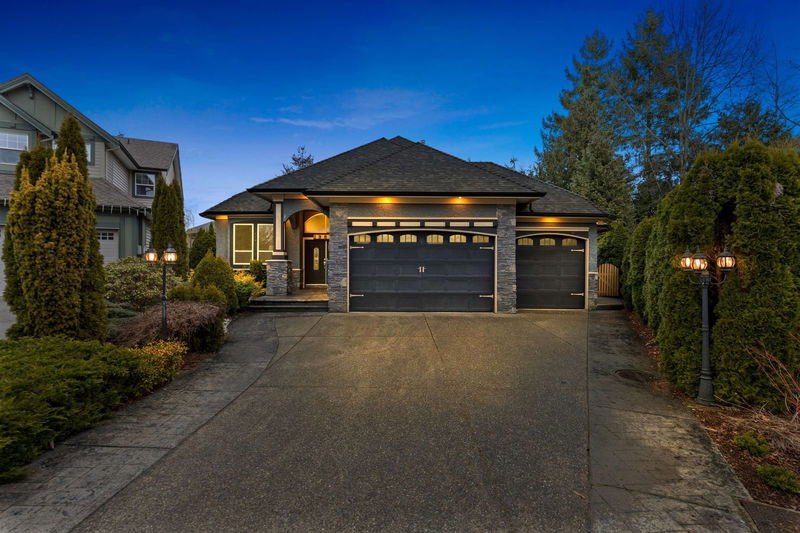Key Facts
- MLS® #: R2970043
- Property ID: SIRC2293522
- Property Type: Residential, Single Family Detached
- Living Space: 5,486 sq.ft.
- Lot Size: 9,440 sq.ft.
- Year Built: 2006
- Bedrooms: 7
- Bathrooms: 6
- Parking Spaces: 6
- Listed By:
- Coldwell Banker Universe Realty
Property Description
Quality built luxury 7 bed, 6 bath home in Willoughby Heights. Features french doors & a towering entry with a wrought iron chandelier. Open concept floorplan with European craftsmanship is designed & constructed with quality extras throughout. Entertain family & friends in your dream kitchen with quartz counter tops, copper sinks & high end S/S appliances. Marvelous Master on Main & Upstairs, with wide hallways, all full bathrooms, entertainment room & an attached private office w/ separate entry. Enjoy life in your outside oasis, relax & rejuvenate in your hot tub or create the perfect escape in your detached, insulated, wired 18x16 workshop. Features 2 bedroom Suite perfect for rental income and more. Near schools, shopping, entertainment & Hwy access.
Rooms
- TypeLevelDimensionsFlooring
- FoyerMain10' x 7'Other
- Living roomMain12' x 10' 11"Other
- Dining roomMain12' 11" x 11' 11"Other
- Laundry roomMain9' x 5' 9.9"Other
- Primary bedroomMain14' 6.9" x 12' 8"Other
- BedroomMain10' 5" x 10' 5"Other
- Home officeMain12' 3" x 10' 11"Other
- KitchenMain20' x 16'Other
- Eating AreaMain12' x 8'Other
- Family roomMain17' x 15' 11"Other
- Primary bedroomAbove22' 5" x 15' 11"Other
- Laundry roomAbove9' 2" x 6' 9"Other
- Flex RoomBelow12' 9.6" x 9' 9.9"Other
- DenBelow10' 5" x 8' 9"Other
- Hobby RoomBelow10' 9.9" x 10' 9"Other
- Living roomBelow13' 3.9" x 12' 6.9"Other
- KitchenBelow15' 6.9" x 11' 6.9"Other
- BedroomBelow9' 8" x 9' 8"Other
- BedroomBelow11' 9.9" x 11' 3"Other
- Recreation RoomBelow28' 3.9" x 22' 6.9"Other
- Mud RoomBelow25' 9" x 4' 5"Other
- UtilityBelow8' 8" x 5' 8"Other
- Laundry roomBelow4' 11" x 4' 8"Other
- BedroomBelow11' 9.9" x 12' 9.6"Other
- BedroomBelow9' 8" x 9' 8"Other
Listing Agents
Request More Information
Request More Information
Location
19695 71 Avenue, Langley, British Columbia, V2Y 2Z7 Canada
Around this property
Information about the area within a 5-minute walk of this property.
Request Neighbourhood Information
Learn more about the neighbourhood and amenities around this home
Request NowPayment Calculator
- $
- %$
- %
- Principal and Interest $11,231 /mo
- Property Taxes n/a
- Strata / Condo Fees n/a

