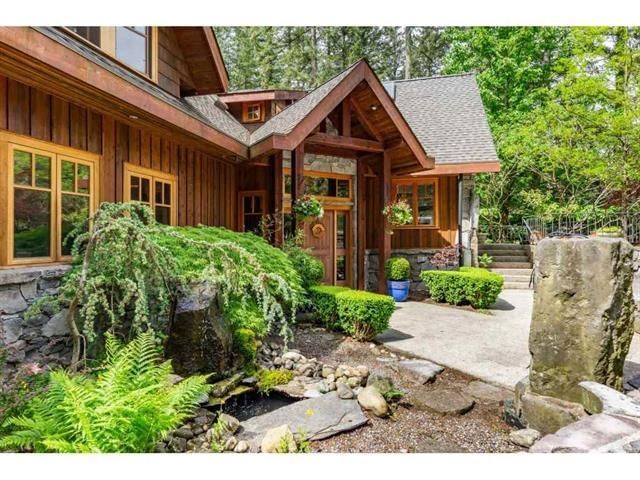Key Facts
- MLS® #: R2969258
- Property ID: SIRC2290837
- Property Type: Residential, Single Family Detached
- Living Space: 3,987 sq.ft.
- Lot Size: 2.39 ac
- Year Built: 1971
- Bedrooms: 3
- Bathrooms: 3+1
- Parking Spaces: 8
- Listed By:
- Sutton Group-West Coast Realty (Surrey/120)
Property Description
**Attention Investors, Builders** Opportunity to acquire park-like flat 2.39 acre future development property in the heart of Brookswood Fernridge. Designated for 7,000sqft and smaller lots under the community plan. Gorgeous, well maintained 3,987sqft custom home w/ water feature as you enter w/ radiant heat & Viesmann boiler. Massive primary bedroom & light flows in from custom windows throughout. Open concept kitchen is perfect for entertaining with stainless appliances, Wolf oven, granite countertops, hickory floors & Whistler basalt rock. Living room w/ vaulted 18'6" ceilings w/ skylight & fireplace that leads through French doors to a huge patio overlooking the manicured & tranquil private setting. Massive shed, 5 stall barn w/ double garage attached and workshop w/ laundry/bathroom.
Rooms
- TypeLevelDimensionsFlooring
- BedroomAbove11' 8" x 12' 9.6"Other
- BedroomAbove10' 9.9" x 14'Other
- NookAbove10' 11" x 8' 3.9"Other
- Primary bedroomAbove25' x 17'Other
- Home officeMain7' 11" x 9' 5"Other
- KitchenMain12' 5" x 16' 8"Other
- PantryMain6' 8" x 4' 9"Other
- Dining roomMain14' x 9'Other
- Great RoomMain23' x 21'Other
- Family roomMain14' x 15' 11"Other
- Mud RoomBelow9' 3.9" x 7' 5"Other
- UtilityBelow14' x 9' 9.9"Other
- StorageBelow10' 5" x 5' 3"Other
- Media / EntertainmentBelow16' 3.9" x 10' 11"Other
- Recreation RoomBelow28' x 10'Other
- StorageBelow11' 6" x 7' 6.9"Other
- Laundry roomBelow10' 9.9" x 8' 6"Other
- FoyerBelow17' x 8' 6"Other
Listing Agents
Request More Information
Request More Information
Location
2647 204 Street, Langley, British Columbia, V2Z 2B8 Canada
Around this property
Information about the area within a 5-minute walk of this property.
Request Neighbourhood Information
Learn more about the neighbourhood and amenities around this home
Request NowPayment Calculator
- $
- %$
- %
- Principal and Interest 0
- Property Taxes 0
- Strata / Condo Fees 0

