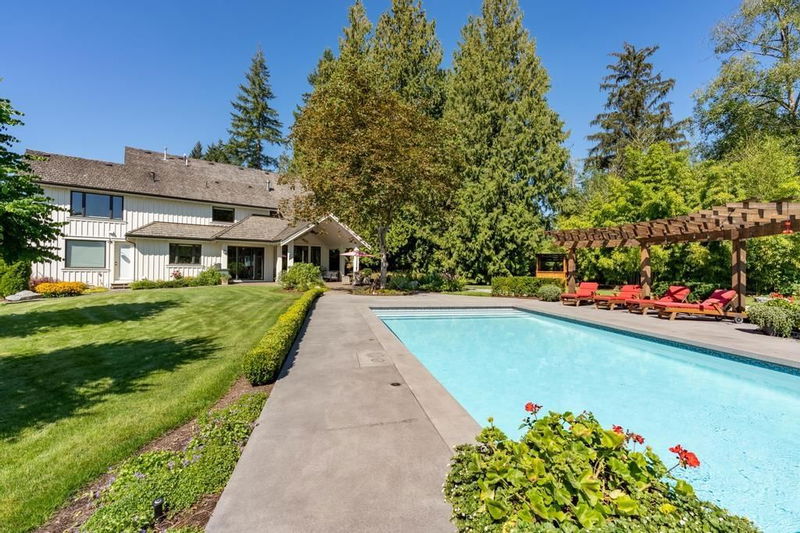Key Facts
- MLS® #: R2882815
- Property ID: SIRC2290443
- Property Type: Residential, Single Family Detached
- Living Space: 6,244 sq.ft.
- Lot Size: 1.18 ac
- Year Built: 2016
- Bedrooms: 3+1
- Bathrooms: 5+1
- Parking Spaces: 3
- Listed By:
- Homelife Benchmark Realty (Langley) Corp.
Property Description
Beautiful 6200 sq. ft. custom built home by "WESCRAFT". This farmhouse inspired gem located just out of Ft Langley sits on a Knoll overlooking pastoral farmland with a view to Mount Baker on a quiet no thru country road with beautiful properties. Featuring a chef's kitchen, c/w high end appliances, pantry, large eating area and a magnificent great room looking onto a covered patio, outdoor living area complete with B/I BBQ, gas fire table, beautiful 16 x 36 pool, pool shed c/w a 3 pc bathroom and outdoor area. Upper floor features the Master Bed. with lux. ens, 2 other large bed with ensuites. Beaut. fully finished suite. Lots of landscaping with specimen trees, shrubs and stone walls. A 28' x 59' sq. ft. heated shop with loft. Bonus RU1 zoning allows for 2nd residence! Great Location.
Rooms
- TypeLevelDimensionsFlooring
- Great RoomMain16' 5" x 17' 11"Other
- KitchenMain13' 9.9" x 16' 9.9"Other
- Dining roomMain11' 9" x 20' 8"Other
- PantryMain11' 11" x 5' 6.9"Other
- DenMain14' 9.9" x 13' 11"Other
- StudyMain15' 9.9" x 12' 6.9"Other
- Living roomMain12' 5" x 12' 9.9"Other
- Mud RoomMain18' x 18' 2"Other
- FoyerMain8' 6.9" x 13'Other
- Primary bedroomAbove17' 6.9" x 17' 9.9"Other
- Walk-In ClosetAbove9' 11" x 9' 3.9"Other
- BedroomAbove12' 6.9" x 15' 11"Other
- BedroomAbove14' 3" x 11' 9.9"Other
- Media / EntertainmentBasement15' 5" x 18' 6"Other
- StorageBasement9' 3.9" x 12' 11"Other
- StorageBasement7' 11" x 11'Other
- UtilityBasement12' 3.9" x 5' 6"Other
- Living roomBasement12' 3" x 10' 8"Other
- Dining roomBasement15' 6.9" x 6' 3"Other
- NookBasement7' 6.9" x 6' 3"Other
- OtherBasement9' 11" x 6' 3"Other
- DenBasement11' 9.6" x 10' 3.9"Other
- BedroomBasement14' 3.9" x 14' 5"Other
- FoyerBasement9' 9.9" x 7' 8"Other
Listing Agents
Request More Information
Request More Information
Location
9412 222 Street, Langley, British Columbia, V1M 3T7 Canada
Around this property
Information about the area within a 5-minute walk of this property.
- 22.48% 50 to 64 years
- 22.17% 35 to 49 years
- 15.39% 20 to 34 years
- 9.48% 65 to 79 years
- 9.41% 15 to 19 years
- 7.86% 10 to 14 years
- 6.76% 5 to 9 years
- 4.72% 0 to 4 years
- 1.74% 80 and over
- Households in the area are:
- 81.82% Single family
- 13.76% Single person
- 2.21% Multi family
- 2.21% Multi person
- $169,830 Average household income
- $66,538 Average individual income
- People in the area speak:
- 85.84% English
- 2.96% Korean
- 2.96% Mandarin
- 2.46% English and non-official language(s)
- 1.65% German
- 0.99% French
- 0.99% Spanish
- 0.99% Yue (Cantonese)
- 0.66% Dutch
- 0.49% Russian
- Housing in the area comprises of:
- 52.11% Single detached
- 22.79% Duplex
- 21.7% Row houses
- 3.4% Semi detached
- 0% Apartment 1-4 floors
- 0% Apartment 5 or more floors
- Others commute by:
- 2.69% Public transit
- 2.69% Foot
- 1.82% Other
- 0% Bicycle
- 37.67% High school
- 26.97% Bachelor degree
- 12.48% College certificate
- 10.37% Did not graduate high school
- 5.02% Post graduate degree
- 4.77% Trade certificate
- 2.72% University certificate
- The average air quality index for the area is 1
- The area receives 698.67 mm of precipitation annually.
- The area experiences 7.4 extremely hot days (29.61°C) per year.
Request Neighbourhood Information
Learn more about the neighbourhood and amenities around this home
Request NowPayment Calculator
- $
- %$
- %
- Principal and Interest $21,973 /mo
- Property Taxes n/a
- Strata / Condo Fees n/a

