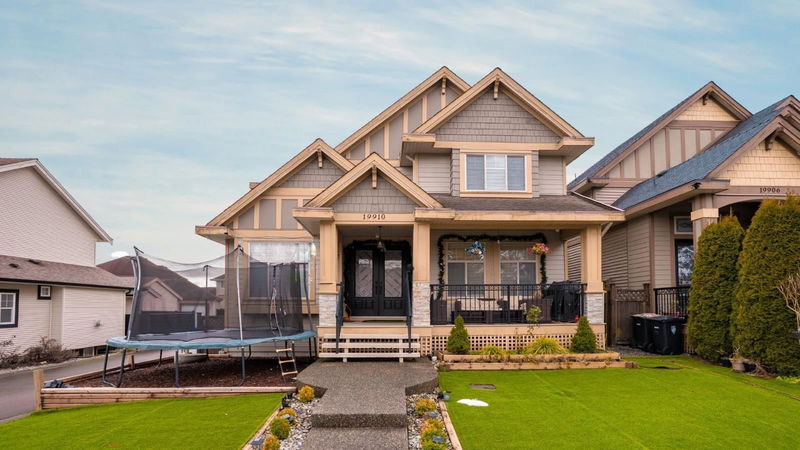Key Facts
- MLS® #: R2964526
- Property ID: SIRC2287615
- Property Type: Residential, Single Family Detached
- Living Space: 3,898 sq.ft.
- Lot Size: 3,401 sq.ft.
- Year Built: 2012
- Bedrooms: 7
- Bathrooms: 5+1
- Parking Spaces: 5
- Listed By:
- RE/MAX Performance Realty
Property Description
Stunning Family Home in Willoughby Heights – IB School Catchment! Welcome to this beautiful home in the prestigious Willoughby Heights, perfect for growing families. Located in a top IB school catchment, it features a bright, open-concept kitchen with maple cabinets, granite countertops, and stainless steel appliances, ideal for entertaining. The main level boasts solid engineered hardwood floors and a spacious layout. Upstairs offers four bedrooms, including a grand master suite, a secondary master, and a Jack & Jill bath. A 3-bedroom mortgage helper suite adds downstairs rental income. With quick Highway 1 access, transit, and shopping nearby, this home is a must-see. Open House on April 12 , 2-4pm
Rooms
- TypeLevelDimensionsFlooring
- FoyerMain7' 6" x 14' 8"Other
- KitchenMain13' 5" x 14' 5"Other
- Eating AreaMain13' 5" x 8' 3"Other
- Living roomMain13' 5" x 16' 3"Other
- Dining roomMain13' 6" x 11' 9.9"Other
- DenMain10' x 13'Other
- Laundry roomMain8' 11" x 5' 6.9"Other
- Primary bedroomAbove13' 11" x 17' 6"Other
- Walk-In ClosetAbove4' 11" x 5' 9.6"Other
- Walk-In ClosetAbove4' 11" x 5'Other
- Primary bedroomAbove12' 5" x 10' 6"Other
- Walk-In ClosetAbove5' x 4' 11"Other
- BedroomAbove10' 9.6" x 11' 5"Other
- Walk-In ClosetAbove4' 9" x 5'Other
- BedroomAbove13' 6.9" x 10' 6"Other
- Flex RoomAbove21' 6.9" x 9' 5"Other
- KitchenBelow12' 3" x 8' 9.9"Other
- Living roomBelow12' 3" x 12' 9"Other
- Primary bedroomBelow14' 9" x 11' 3"Other
- BedroomBelow12' 9.9" x 10' 11"Other
- BedroomBelow9' 5" x 9' 11"Other
- Laundry roomBelow5' 2" x 4' 11"Other
Listing Agents
Request More Information
Request More Information
Location
19910 73a Avenue, Langley, British Columbia, V2Y 3J3 Canada
Around this property
Information about the area within a 5-minute walk of this property.
Request Neighbourhood Information
Learn more about the neighbourhood and amenities around this home
Request NowPayment Calculator
- $
- %$
- %
- Principal and Interest $8,198 /mo
- Property Taxes n/a
- Strata / Condo Fees n/a

