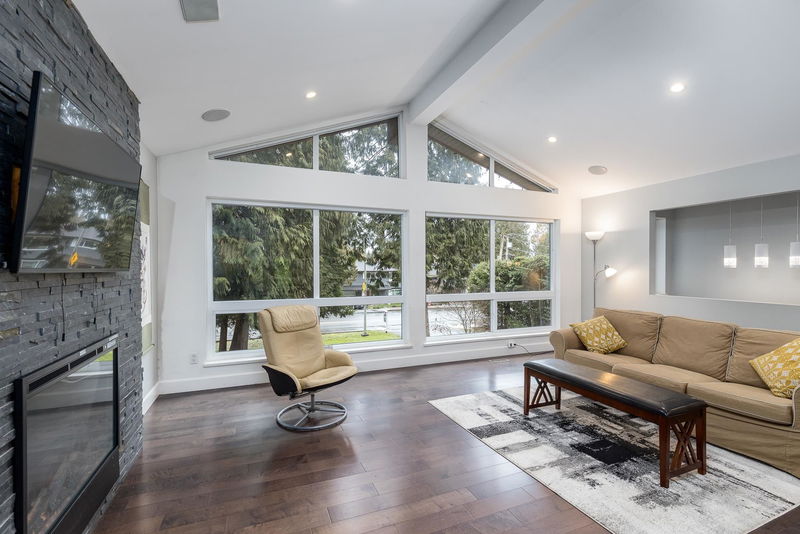Key Facts
- MLS® #: R2967942
- Property ID: SIRC2287495
- Property Type: Residential, Single Family Detached
- Living Space: 2,360 sq.ft.
- Lot Size: 14,374.80 sq.ft.
- Year Built: 1975
- Bedrooms: 3
- Bathrooms: 3
- Parking Spaces: 12
- Listed By:
- Royal LePage - Wolstencroft
Property Description
3 BED 3 BATH Basement Home On 1/3 Acre. Bright & spacious w/ vaulted ceilings, expansive windows, floor to ceiling slate FP & open-concept living space. Chef inspired kitchen w/gas cooktop, double built-in ovens, BI microwave, soft close cabinetry & sprawling quartz island. French doors to your expansive back deck, an entertainer’s paradise where you can host gatherings or unwind in serene privacy of your south-facing yard. Lower level offers studio suite potential with a separate entrance, living area w/ built-in projector & screen. Additional features include new furnace, heat pump with AC for year-round comfort & tankless hot water system.Prime location near Nicomekl walking trails, Dinosaur Park, Al Anderson Pool, RG Music School, Blacklock Fine Arts Elem & HD Stafford Middle School.
Rooms
- TypeLevelDimensionsFlooring
- Living roomMain19' 2" x 15'Other
- Dining roomMain11' 3" x 10'Other
- KitchenMain16' 2" x 11' 3"Other
- Primary bedroomMain13' 11" x 11' 11"Other
- BedroomMain12' 8" x 9' 6"Other
- BedroomMain9' 8" x 8' 11"Other
- Living roomBasement19' x 14'Other
- Flex RoomBasement13' x 10'Other
- OtherBasement17' x 10'Other
- FoyerBasement11' x 7'Other
- FoyerBasement7' x 6' 3"Other
Listing Agents
Request More Information
Request More Information
Location
20580 48 Avenue, Langley, British Columbia, V3A 3L6 Canada
Around this property
Information about the area within a 5-minute walk of this property.
Request Neighbourhood Information
Learn more about the neighbourhood and amenities around this home
Request NowPayment Calculator
- $
- %$
- %
- Principal and Interest $8,300 /mo
- Property Taxes n/a
- Strata / Condo Fees n/a

