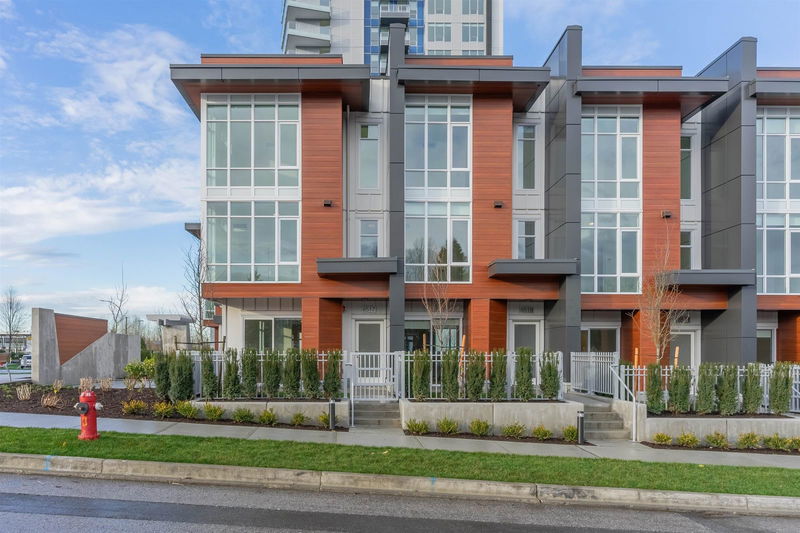Key Facts
- MLS® #: R2965834
- Property ID: SIRC2277965
- Property Type: Residential, Townhouse
- Living Space: 1,941 sq.ft.
- Year Built: 2025
- Bedrooms: 3
- Bathrooms: 2+1
- Parking Spaces: 2
- Listed By:
- Royal LePage - Wolstencroft
Property Description
Come and see this BRAND NEW END UNIT home boasting nearly 2,000 sq. ft of living space! This home also has a basement area complete with a family/rec room, mud room and a separate entrance that provides direct access to your private garage. 2 PARKING SPOTS. There is also street parking directly infront of the home for easy access. On the top floor is your spacious primary bedroom with walk in closet and double vanity ensuite. Also on the top floor is an oversized rooftop patio that overlooks the greenspace and amenities area that also has a gas BBQ hookup! GAS, HEATING AND HOT WATER ARE INCLUDED in your strata fees! Top end amenities including gym, dog wash, dog park, basketball court, mini putt, lounge space and more!
Rooms
- TypeLevelDimensionsFlooring
- KitchenMain12' x 11' 3.9"Other
- Living roomMain14' x 11' 3.9"Other
- Dining roomMain8' x 11' 3.9"Other
- NookMain9' 3" x 6' 6"Other
- Mud RoomBasement5' x 6'Other
- Family roomBasement15' 3.9" x 9' 2"Other
- BedroomAbove9' 8" x 15' 2"Other
- BedroomAbove13' x 9' 9"Other
- Primary bedroomAbove10' 9.9" x 15' 3"Other
- PatioAbove20' x 12'Other
Listing Agents
Request More Information
Request More Information
Location
8517 201 Street #5, Langley, British Columbia, V2Y 3Y5 Canada
Around this property
Information about the area within a 5-minute walk of this property.
- 25.34% 35 to 49 years
- 20.7% 20 to 34 years
- 16.32% 50 to 64 years
- 10.68% 65 to 79 years
- 7.68% 0 to 4 years
- 6.09% 5 to 9 years
- 5.82% 10 to 14 years
- 4.51% 15 to 19 years
- 2.87% 80 and over
- Households in the area are:
- 73.13% Single family
- 23.24% Single person
- 2.81% Multi person
- 0.82% Multi family
- $117,581 Average household income
- $56,172 Average individual income
- People in the area speak:
- 61.4% English
- 19.08% Korean
- 5.32% Mandarin
- 4.56% English and non-official language(s)
- 1.97% Punjabi (Panjabi)
- 1.74% Tagalog (Pilipino, Filipino)
- 1.72% Yue (Cantonese)
- 1.63% Spanish
- 1.48% Russian
- 1.1% Portuguese
- Housing in the area comprises of:
- 45.84% Row houses
- 31.6% Apartment 5 or more floors
- 13.26% Single detached
- 4.45% Duplex
- 3.65% Apartment 1-4 floors
- 1.19% Semi detached
- Others commute by:
- 4.42% Public transit
- 3.46% Foot
- 2.7% Other
- 0% Bicycle
- 30.67% High school
- 26.23% Bachelor degree
- 16.9% College certificate
- 9.16% Did not graduate high school
- 7.25% Post graduate degree
- 6.8% Trade certificate
- 2.99% University certificate
- The average air quality index for the area is 1
- The area receives 640.21 mm of precipitation annually.
- The area experiences 7.39 extremely hot days (29.23°C) per year.
Request Neighbourhood Information
Learn more about the neighbourhood and amenities around this home
Request NowPayment Calculator
- $
- %$
- %
- Principal and Interest $7,317 /mo
- Property Taxes n/a
- Strata / Condo Fees n/a

