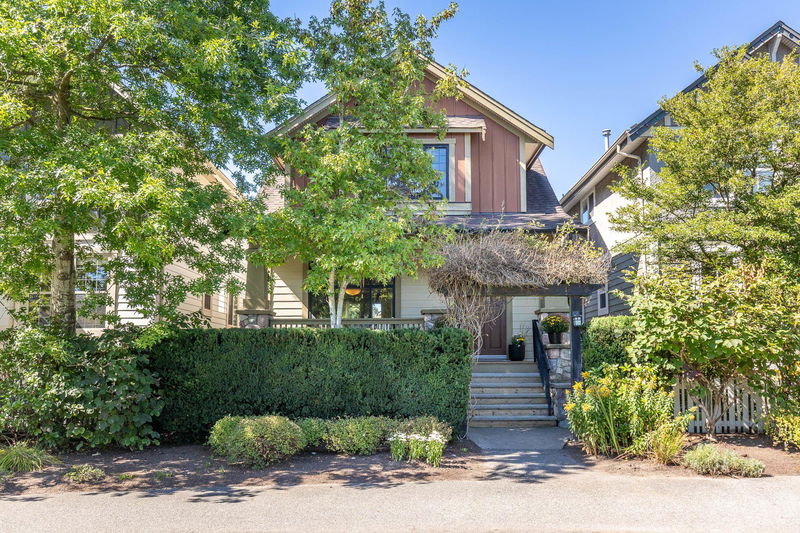Key Facts
- MLS® #: R2964237
- Property ID: SIRC2272412
- Property Type: Residential, Single Family Detached
- Living Space: 2,629 sq.ft.
- Lot Size: 3,302 sq.ft.
- Year Built: 2007
- Bedrooms: 3+2
- Bathrooms: 3+1
- Parking Spaces: 3
- Listed By:
- Royal LePage - Wolstencroft
Property Description
Stunning 5 BEDROOM home in desirable Bedford Landing including a 2 BEDROOM LEGAL BSMT SUITE w/ separate laundry & kitchen! Not to mention, AIR CONDITIONING! Nestled in the heart of historic Fort Langley, this spacious beauty has so much to offer! Enjoy an open concept layout on the main w/ adjoining spacious family & living rooms - perfect for entertaining w/ a cozy fireplace & naturally lit kitchen. Enjoy your beautiful outdoor living space - w/ a private backyard - perfect for hosting & covered front deck to enjoy the morning sun! Electrical has been updated to a 200 amp service & wired for a 2 lvl EV charger plus additional parking pad. Newer HW tank, dishwasher, furnace, paint & carpet. Steps to shops, restaurants, cafes, nearby trails & LFA school.
Rooms
- TypeLevelDimensionsFlooring
- Living roomMain17' 11" x 22' 9.6"Other
- KitchenMain8' 11" x 12' 11"Other
- Eating AreaMain9' 11" x 8' 6.9"Other
- Family roomMain12' 6" x 15' 8"Other
- FoyerMain7' 9" x 5' 6.9"Other
- Primary bedroomAbove13' 9.6" x 12' 9"Other
- BedroomAbove10' 9.9" x 9' 5"Other
- BedroomAbove10' 6.9" x 11' 9.9"Other
- Walk-In ClosetAbove8' x 4' 6.9"Other
- Laundry roomAbove5' 3.9" x 5' 8"Other
- BedroomBasement8' 9" x 16' 8"Other
- BedroomBasement9' 6.9" x 10' 9"Other
- KitchenBasement13' 8" x 7' 6"Other
- Living roomBasement12' 9.9" x 15' 5"Other
Listing Agents
Request More Information
Request More Information
Location
9359 Singh Street, Langley, British Columbia, V1M 4G2 Canada
Around this property
Information about the area within a 5-minute walk of this property.
- 24.84% 50 to 64 years
- 21.9% 65 to 79 years
- 15.98% 35 to 49 years
- 13.01% 20 to 34 years
- 5.43% 0 to 4 years
- 5.39% 15 to 19 years
- 4.79% 10 to 14 years
- 4.52% 5 to 9 years
- 4.13% 80 and over
- Households in the area are:
- 68.03% Single family
- 29.39% Single person
- 2.18% Multi person
- 0.4% Multi family
- $155,256 Average household income
- $64,772 Average individual income
- People in the area speak:
- 94.7% English
- 1.41% German
- 1.32% Dutch
- 0.83% Mandarin
- 0.81% Korean
- 0.29% English and non-official language(s)
- 0.2% French
- 0.19% Yue (Cantonese)
- 0.14% Spanish
- 0.11% Iranian Persian
- Housing in the area comprises of:
- 47.21% Single detached
- 25.19% Row houses
- 22.14% Apartment 1-4 floors
- 5.21% Duplex
- 0.25% Semi detached
- 0% Apartment 5 or more floors
- Others commute by:
- 13.36% Foot
- 2.31% Other
- 0% Public transit
- 0% Bicycle
- 29.78% High school
- 18.47% College certificate
- 18.06% Bachelor degree
- 12.18% Did not graduate high school
- 10.88% Post graduate degree
- 7.5% Trade certificate
- 3.14% University certificate
- The average air quality index for the area is 1
- The area receives 698.67 mm of precipitation annually.
- The area experiences 7.4 extremely hot days (29.61°C) per year.
Request Neighbourhood Information
Learn more about the neighbourhood and amenities around this home
Request NowPayment Calculator
- $
- %$
- %
- Principal and Interest $8,545 /mo
- Property Taxes n/a
- Strata / Condo Fees n/a

