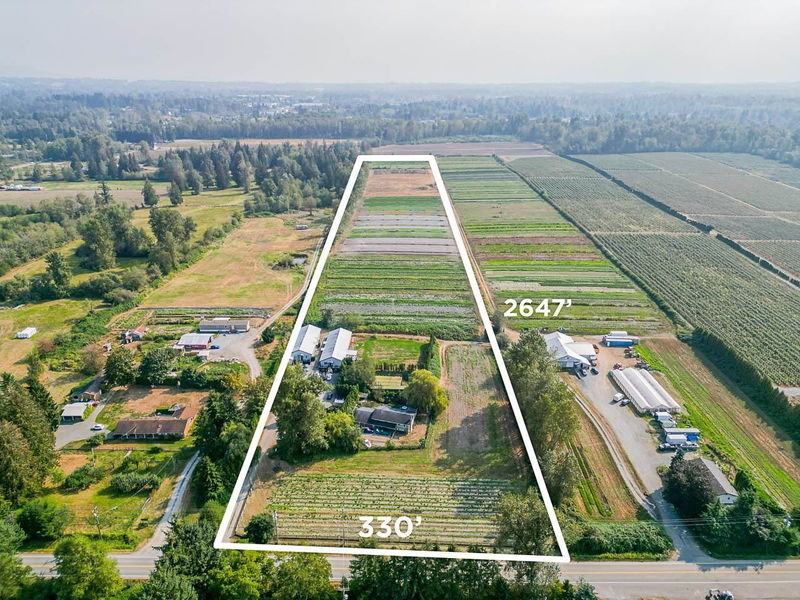Key Facts
- MLS® #: R2961845
- Property ID: SIRC2261371
- Property Type: Residential, Single Family Detached
- Living Space: 5,696 sq.ft.
- Lot Size: 19.90 ac
- Year Built: 2010
- Bedrooms: 10
- Bathrooms: 5
- Parking Spaces: 10
- Listed By:
- RE/MAX Treeland Realty
Property Description
AMAZING 19.9 ACRES of ORGANIC CERTIFIED LAND! Property inclds 2 HOMES (1 w/LEGAL suite) & 4 worker accommodation units! 1ST Home is approx 2000sqft FULLY RENO'D in 2024 w/4 BDRM/1 BATH, REC RM & DEN. Built in 2010, 2nd HOME is 3,464sqft inclds: 3 BDRM & 3 BATHS w/2 BDRM LEGAL suite! 4 WORKER ACCOMM. (759sqft approx./unit: Total 3,036sqft for 4 Units): EACH UNIT inclds: 2 BDRM, LR, DR, BATH, LAUND & SEPARATE ENTRANCE –All 4 units have TOL PERMITS. PERFECT property for MULTI-GENERATIONAL families & farmers! Property used as CERTIFIED ORGANIC FARM-grows a variety of vegetables. TWO DRILLED WELLS- 475' irrigation well & 260' domestic well. IRRIGATION SYSTEM throughout property. PERFECT setup for a BLUEBERRY FARM w/GREAT ST exposure! Close to schools, #1 Hwy, Fraser Hwy, 264 US/CAN BORDER etc.
Rooms
- TypeLevelDimensionsFlooring
- BedroomMain14' 6" x 11' 5"Other
- BedroomMain11' x 8' 9"Other
- Living roomMain9' 9.6" x 15' 6.9"Other
- Dining roomMain8' 8" x 12' 3.9"Other
- KitchenMain6' 5" x 15' 3"Other
- BedroomMain11' 9" x 13' 9.9"Other
- BedroomMain11' 11" x 8' 9"Other
- Living roomAbove12' 9" x 17' 3.9"Other
- Dining roomAbove10' 6.9" x 9' 9.9"Other
- Living roomMain8' 9.9" x 15' 9.9"Other
- KitchenAbove10' 3" x 7' 3.9"Other
- Eating AreaAbove8' 2" x 7' 6"Other
- Primary bedroomAbove11' 6" x 11'Other
- BedroomAbove9' 2" x 11'Other
- BedroomAbove8' 6.9" x 8' 8"Other
- FoyerAbove3' 6" x 6' 3.9"Other
- BedroomAbove11' 11" x 10' 11"Other
- Recreation RoomAbove21' 9.9" x 16' 6.9"Other
- DenAbove11' 11" x 8' 9.9"Other
- Dining roomMain8' 8" x 12' 3.9"Other
- Family roomMain11' 11" x 20' 3"Other
- KitchenMain15' 3" x 12' 9"Other
- KitchenMain9' 6.9" x 15' 2"Other
- DenMain12' 3" x 8' 8"Other
- Primary bedroomMain12' 9.6" x 13' 9"Other
- Walk-In ClosetMain12' 2" x 8' 8"Other
- BedroomMain12' 3" x 13' 9.9"Other
Listing Agents
Request More Information
Request More Information
Location
5342 256 Street, Langley, British Columbia, V4W 1J5 Canada
Around this property
Information about the area within a 5-minute walk of this property.
Request Neighbourhood Information
Learn more about the neighbourhood and amenities around this home
Request NowPayment Calculator
- $
- %$
- %
- Principal and Interest $20,020 /mo
- Property Taxes n/a
- Strata / Condo Fees n/a

