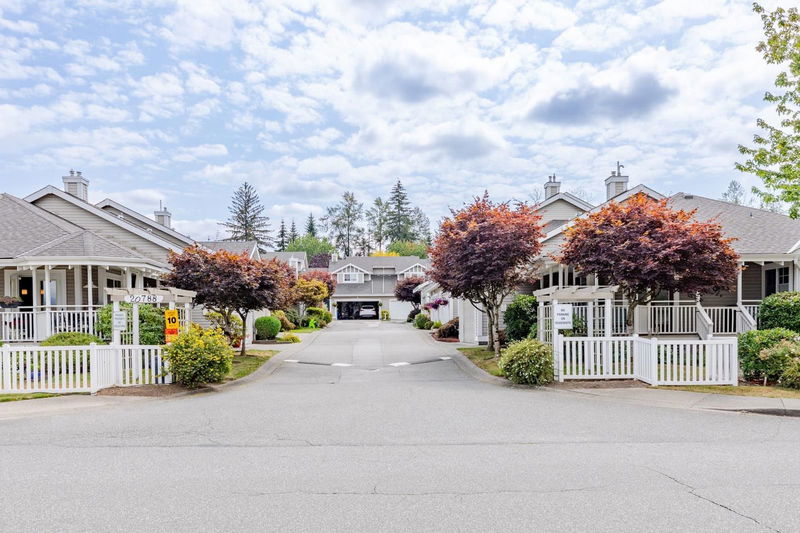Key Facts
- MLS® #: R2958696
- Property ID: SIRC2250446
- Property Type: Residential, Townhouse
- Living Space: 2,191 sq.ft.
- Year Built: 1997
- Bedrooms: 4
- Bathrooms: 3
- Parking Spaces: 2
- Listed By:
- Sutton Group-West Coast Realty
Property Description
Kensington Village Estates by RWD Homes. This well-kept and charming townhome features a south-facing backyard and balcony, perfect for BBQs and sunbathing. The main floor offers a master bedroom with a cheater ensuite, while the additional three bedrooms (two upstairs and one in the basement) make it ideal for a growing family. Highlights include hardwood floors, a unique granite staircase, a galley-style kitchen with a pass-through to the dining room, extended counters, added cabinetry, Tiffany-style light fixtures, and a cozy eating nook. The spacious living and dining room features a gas fireplace (controlled by a thermostat) and glass sliders leading to a large deck overlooking greenspace. Conveniently located just a 15-minute walk to Alex Hope Elementary School.
Rooms
- TypeLevelDimensionsFlooring
- KitchenMain7' 3.9" x 20' 3.9"Other
- BedroomMain10' 3" x 15' 9"Other
- Living roomMain16' x 22' 9.6"Other
- Dining roomMain10' 6.9" x 22' 11"Other
- BedroomAbove10' 2" x 12' 9"Other
- Primary bedroomAbove11' 9" x 12' 9"Other
- BedroomBelow10' 2" x 14' 6"Other
- Family roomBelow20' 9.6" x 23' 3"Other
- Laundry roomBelow7' 9.6" x 10' 11"Other
Listing Agents
Request More Information
Request More Information
Location
20788 87 Avenue #24, Langley, British Columbia, V1M 3W7 Canada
Around this property
Information about the area within a 5-minute walk of this property.
Request Neighbourhood Information
Learn more about the neighbourhood and amenities around this home
Request NowPayment Calculator
- $
- %$
- %
- Principal and Interest $4,873 /mo
- Property Taxes n/a
- Strata / Condo Fees n/a

