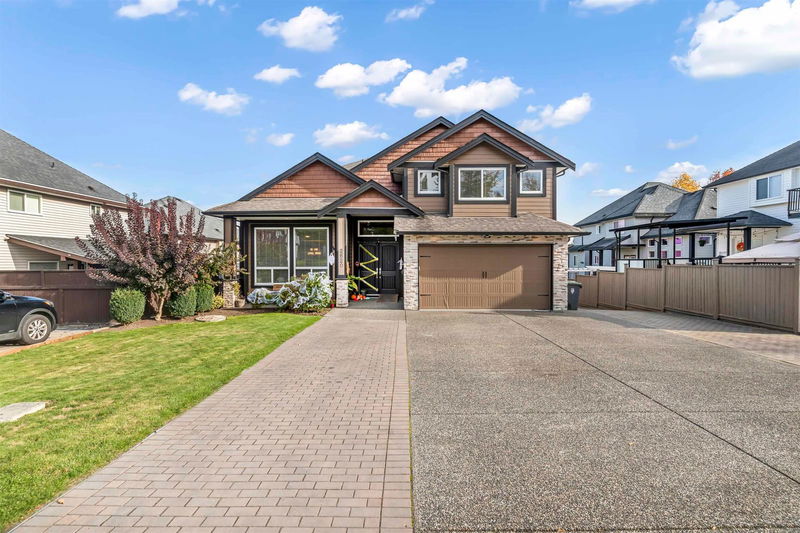Key Facts
- MLS® #: R2955263
- Property ID: SIRC2238727
- Property Type: Residential, Single Family Detached
- Living Space: 5,584 sq.ft.
- Lot Size: 8,277 sq.ft.
- Year Built: 2011
- Bedrooms: 7+3
- Bathrooms: 7+2
- Parking Spaces: 9
- Listed By:
- Nationwide Realty Corp.
Property Description
Welcome to the ideal family home you've been seeking in the heart of Aldergrove. This beautifully maintained residence boasts a partially renovated upper floor, offering expansive rooms and abundant space for growing families. Additionally, the property presents an added advantage: featuring a two-bedroom suite and an unauthorized one-bedroom suite, these versatile spaces can be used to serve as mortgage helpers or accommodate extended families. Conveniently located just minutes away from all levels of schools, Aldergrove Community Centre, and a selection of local restaurants. The property showcases charming hand-placed brickwork, gracefully extending along both sides of the driveway and onto one side of the house towards the backyard, adding a touch of character to the exterior.
Rooms
- TypeLevelDimensionsFlooring
- Primary bedroomAbove17' 6" x 17' 3"Other
- Walk-In ClosetAbove4' 6.9" x 10' 3"Other
- Primary bedroomAbove13' 9" x 22' 9.6"Other
- Walk-In ClosetAbove4' 5" x 4' 9.9"Other
- Walk-In ClosetAbove5' 6.9" x 7' 3"Other
- BedroomAbove13' 9.9" x 12' 6"Other
- BedroomAbove9' 9" x 12' 9"Other
- BedroomAbove10' 9" x 12' 9"Other
- BedroomAbove15' x 9' 6.9"Other
- BedroomAbove11' 3.9" x 13' 5"Other
- Family roomMain16' 6" x 15' 9.6"Other
- Dining roomMain15' 6.9" x 10'Other
- Living roomMain13' 9.9" x 15' 5"Other
- KitchenMain14' 2" x 16' 8"Other
- Wok KitchenMain7' 6.9" x 13' 9.6"Other
- NookMain12' x 19' 3.9"Other
- FoyerMain8' 6.9" x 13' 6.9"Other
- PatioMain14' 8" x 13' 3"Other
- Laundry roomMain5' 11" x 13' 9.6"Other
- Media / EntertainmentBasement12' 6" x 19' 3.9"Other
- UtilityBasement13' 3" x 6' 6"Other
- Living roomBasement6' 3.9" x 15' 2"Other
- KitchenBasement7' 5" x 15' 2"Other
- BedroomBasement10' 9.9" x 11' 11"Other
- BedroomBasement10' 5" x 10' 8"Other
- BedroomBasement10' 5" x 13' 2"Other
- KitchenBasement13' 9.9" x 26' 9.9"Other
- Living roomBasement13' 9.9" x 11' 9"Other
- Laundry roomBasement4' 2" x 4' 6"Other
- PatioBasement40' 11" x 9' 8"Other
Listing Agents
Request More Information
Request More Information
Location
2620 270b Street, Langley, British Columbia, V4W 3V5 Canada
Around this property
Information about the area within a 5-minute walk of this property.
Request Neighbourhood Information
Learn more about the neighbourhood and amenities around this home
Request NowPayment Calculator
- $
- %$
- %
- Principal and Interest 0
- Property Taxes 0
- Strata / Condo Fees 0

