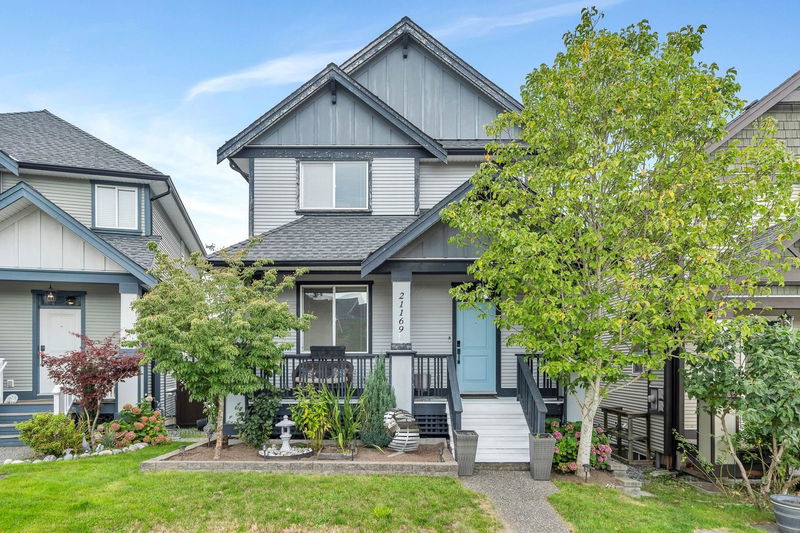Key Facts
- MLS® #: R2953449
- Property ID: SIRC2232807
- Property Type: Residential, Single Family Detached
- Living Space: 2,634 sq.ft.
- Lot Size: 0.07 ac
- Year Built: 2012
- Bedrooms: 5
- Bathrooms: 3+1
- Parking Spaces: 3
- Listed By:
- RE/MAX Treeland Realty
Property Description
Stunning Home with 1-Bedroom Legal Suite in the Desirable Yorkson! This beautiful residence boasts a spacious, open floorplan with soaring high ceilings and breathtaking mountain views. Featuring 5 bedrooms this home offers exceptional space for family living and rental income potential. The expansive great room, complete with a cozy fireplace, flows seamlessly into the chef-inspired kitchen, featuring stainless steel appliances, granite countertops, and a large island with a convenient sit-up bar—ideal for entertaining. Upstairs, you'll find 3 generously sized bedrooms, including a master suite with vaulted ceilings, a walk-in closet, and a luxurious 5-piece ensuite. Bonus central A/C! The property also features a fenced yard and patio, with a 2 car garage. Open House Jan 11th from 1-3pm.
Rooms
- TypeLevelDimensionsFlooring
- Laundry roomAbove5' 9.9" x 8' 8"Other
- Family roomBelow12' 3" x 9' 9"Other
- Dining roomBelow11' 9.6" x 11' 11"Other
- KitchenBelow10' x 8' 5"Other
- BedroomBelow10' x 10' 9.6"Other
- Walk-In ClosetBelow3' 2" x 4' 6"Other
- BedroomBelow8' 9" x 13' 8"Other
- StorageBelow6' 8" x 6' 8"Other
- UtilityBelow8' 9" x 6' 3.9"Other
- FoyerMain4' 8" x 5' 9.6"Other
- Living roomMain14' 11" x 16' 3"Other
- Dining roomMain9' 6" x 11' 9.9"Other
- KitchenMain12' x 8' 6"Other
- DenMain9' 5" x 11' 3"Other
- Primary bedroomAbove14' 9" x 13' 3.9"Other
- Walk-In ClosetAbove6' 3" x 8'Other
- BedroomAbove10' 9.9" x 10' 9"Other
- BedroomAbove9' 5" x 10' 6.9"Other
Listing Agents
Request More Information
Request More Information
Location
21169 79a Avenue, Langley, British Columbia, V2Y 0H3 Canada
Around this property
Information about the area within a 5-minute walk of this property.
Request Neighbourhood Information
Learn more about the neighbourhood and amenities around this home
Request NowPayment Calculator
- $
- %$
- %
- Principal and Interest 0
- Property Taxes 0
- Strata / Condo Fees 0

