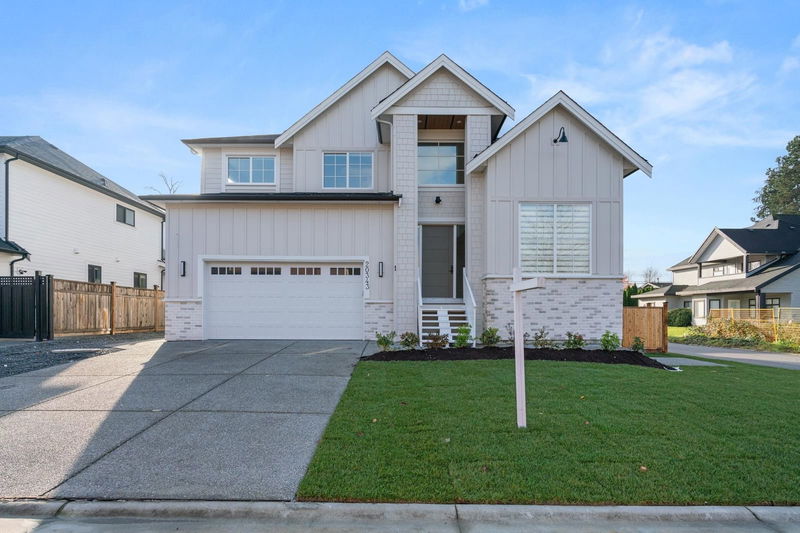Key Facts
- MLS® #: R2953518
- Property ID: SIRC2230808
- Property Type: Residential, Single Family Detached
- Living Space: 4,341 sq.ft.
- Lot Size: 0.15 ac
- Year Built: 2024
- Bedrooms: 4+2
- Bathrooms: 4+1
- Parking Spaces: 7
- Listed By:
- RE/MAX Treeland Realty
Property Description
Exquisite design and modern comfort are uniquely embodied in every brand new Alexander Lane home. Intelligently appointed, gourmet kitchens feature broad walk-in pantries, stainless steel appliances and quartz counter tops beneath luxurious high ceilings on main and upper floor. Media rooms equipped with built-in speakers are ideal for entertaining and nights in. Each lofty second floor bedroom is pampered with custom closets and the Primary bedroom walks out onto an inviting large balcony. Lower level presents equally dazzling 2BR legal suite. Quality craftsmanship and superior finishes inside and out complete these stunning contemporary family homes.
Rooms
- TypeLevelDimensionsFlooring
- BedroomAbove10' 9.9" x 10' 5"Other
- BedroomAbove10' 11" x 10' 5"Other
- BedroomAbove11' 6" x 11' 9.6"Other
- Walk-In ClosetAbove5' 3" x 3' 5"Other
- Recreation RoomBasement16' 3" x 19' 9"Other
- UtilityBasement7' 3.9" x 5' 9"Other
- Family roomBasement17' 11" x 14' 3"Other
- KitchenBasement5' 3" x 18'Other
- Laundry roomBasement5' 5" x 8' 3"Other
- BedroomBasement11' x 9' 2"Other
- Living roomMain11' 3.9" x 11' 3"Other
- BedroomBasement12' 6.9" x 10'Other
- Dining roomMain10' 9" x 13' 6"Other
- Great RoomMain13' 9.9" x 20' 3.9"Other
- Eating AreaMain10' 9.9" x 9' 2"Other
- KitchenMain14' 6.9" x 15' 5"Other
- FoyerMain5' 6" x 7' 8"Other
- Laundry roomMain7' 8" x 9' 2"Other
- Primary bedroomAbove15' 3" x 13' 3.9"Other
- Walk-In ClosetAbove7' 8" x 6' 3.9"Other
Listing Agents
Request More Information
Request More Information
Location
20343 98 Avenue #1, Langley, British Columbia, V1M 3E2 Canada
Around this property
Information about the area within a 5-minute walk of this property.
Request Neighbourhood Information
Learn more about the neighbourhood and amenities around this home
Request NowPayment Calculator
- $
- %$
- %
- Principal and Interest 0
- Property Taxes 0
- Strata / Condo Fees 0

