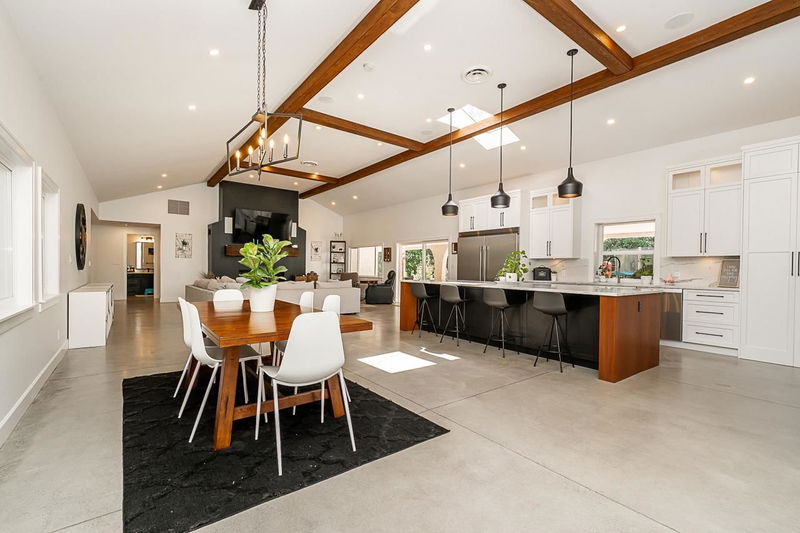Key Facts
- MLS® #: R2952817
- Property ID: SIRC2228723
- Property Type: Residential, Single Family Detached
- Living Space: 7,393 sq.ft.
- Lot Size: 1.57 ac
- Year Built: 1973
- Bedrooms: 6
- Bathrooms: 5
- Parking Spaces: 12
- Listed By:
- RE/MAX Treeland Realty
Property Description
Discover this 7393 sq ft updated sprawling rancher that comes with all the bells and whistles in one of the Best Locations in Salmon River. Privacy is guaranteed on the meticulously landscaped 1.57-acre lot. Ample natural light illuminates the entire home. The gourmet dream kitchen features quartz counters, top-of-the-line Miele appliances including a gas range, and concealed pantry for added convenience. The home boasts two large primary bedrooms, one of which features a spa-inspired ensuite and a walk-in closet. Entertain effortlessly in the recently upgraded games room. With too many upgrades to list, this home must be seen to be appreciated. Pool Room is not in use and awaiting your ideas. Schedule your private appointment today. Refer to the upgrade list and explore the virtual tour!
Rooms
- TypeLevelDimensionsFlooring
- Walk-In ClosetMain9' 3.9" x 6' 3.9"Other
- StorageMain7' 2" x 9' 6"Other
- Laundry roomMain7' 6" x 12' 6.9"Other
- Recreation RoomMain18' 6.9" x 36' 9"Other
- BedroomMain18' 5" x 13' 3"Other
- Mud RoomMain6' 9.6" x 12' 5"Other
- SaunaMain5' 2" x 7' 9.6"Other
- Living roomMain13' 11" x 16' 3"Other
- KitchenMain10' 9.9" x 8' 2"Other
- Dining roomMain13' 9.6" x 22' 9.6"Other
- UtilityMain14' 8" x 13' 9"Other
- BedroomMain14' 6.9" x 13' 11"Other
- BedroomMain14' 5" x 13' 6"Other
- KitchenMain12' 6.9" x 22' 9.6"Other
- PantryMain10' 9.6" x 8'Other
- Living roomMain25' 8" x 23' 3"Other
- BedroomMain20' 3" x 10' 6.9"Other
- BedroomMain9' 11" x 21' 6"Other
- FoyerMain19' 11" x 10'Other
- Home officeMain5' 2" x 9' 2"Other
- Primary bedroomMain26' x 18' 6"Other
Listing Agents
Request More Information
Request More Information
Location
4538 Martingale Crescent, Langley, British Columbia, V2Z 2L6 Canada
Around this property
Information about the area within a 5-minute walk of this property.
Request Neighbourhood Information
Learn more about the neighbourhood and amenities around this home
Request NowPayment Calculator
- $
- %$
- %
- Principal and Interest 0
- Property Taxes 0
- Strata / Condo Fees 0

