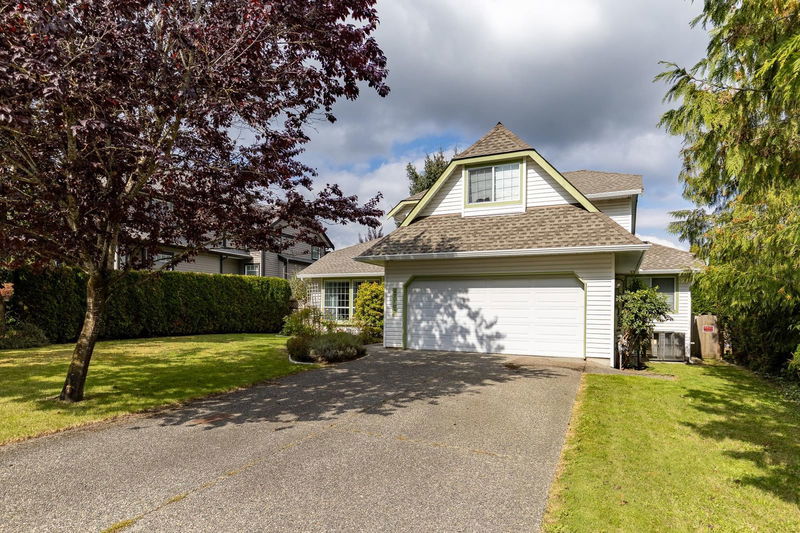Key Facts
- MLS® #: R2951597
- Property ID: SIRC2224229
- Property Type: Residential, Single Family Detached
- Living Space: 2,147 sq.ft.
- Lot Size: 0.19 ac
- Year Built: 1994
- Bedrooms: 4
- Bathrooms: 2+1
- Parking Spaces: 6
- Listed By:
- Royal LePage - Wolstencroft
Property Description
A true family home!! This quaint Aldergrove home features an amazing set of upgrades, including the roof, gutters, kitchen and bathrooms, furnace with central AC, covered deck, electrical panel, EV car charger... all done in the last 10 years! The home was also re-plumbed to remove the Poly B piping. With 4 bedrooms plus a den (that could easily be a 5th bedroom), there's room for a growing family. Sitting on an 8493 sqft lot, with a fully fenced yard, there's lots of outdoor play space for the kids and the fur babies. Parking isn't a problem with the 2 car garage, and room for 6 cars on the drive way. Close to schools, shopping, and the Aldergrove Community Center.
Rooms
- TypeLevelDimensionsFlooring
- BedroomAbove18' 9.6" x 12' 2"Other
- Laundry roomMain5' 2" x 7' 2"Other
- Living roomMain13' 2" x 15'Other
- Dining roomMain10' 8" x 12' 3"Other
- KitchenMain13' 6.9" x 14' 9"Other
- Family roomMain11' 2" x 16' 2"Other
- DenMain10' 3.9" x 12' 3.9"Other
- FoyerMain7' 6" x 8' 3"Other
- Primary bedroomAbove12' 11" x 11' 9"Other
- BedroomAbove10' x 9' 8"Other
- BedroomAbove9' 9" x 11' 9"Other
Listing Agents
Request More Information
Request More Information
Location
27103 26 Avenue, Langley, British Columbia, V4W 2Y7 Canada
Around this property
Information about the area within a 5-minute walk of this property.
Request Neighbourhood Information
Learn more about the neighbourhood and amenities around this home
Request NowPayment Calculator
- $
- %$
- %
- Principal and Interest 0
- Property Taxes 0
- Strata / Condo Fees 0

