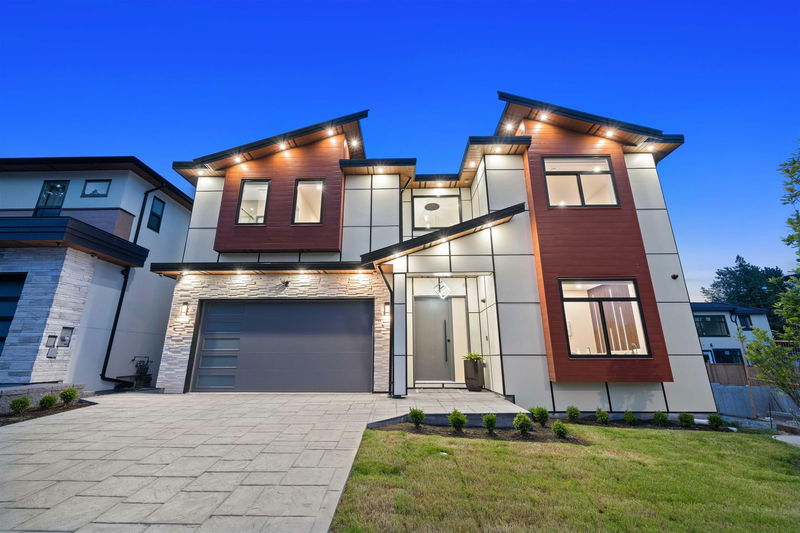Key Facts
- MLS® #: R2917532
- Property ID: SIRC2209838
- Property Type: Residential, Single Family Detached
- Living Space: 3,457 sq.ft.
- Lot Size: 0.10 ac
- Year Built: 2024
- Bedrooms: 6
- Bathrooms: 7
- Parking Spaces: 4
- Listed By:
- eXp Realty of Canada, Inc.
Property Description
**OPEN HOUSE SUNDAY DEC 1ST AT 2:00PM -4:00PM** This Langley gem offers incredible value in Willoughby Heights. Priced well below the neighborhood average, this luxurious 3,400 SF home features 4 bedrooms with ensuites on the top floor and 1 Room on the main floor which can serve as a bedroom with a full bathroom! High-end finishes throughout, including a spacious spice kitchen, enhance the appeal. A legal basement suite and potential for another suite add to the home's flexibility. Tons of space where no one in the family has to compromise! The 4,266 SF lot includes a large, fenced yard. With 6 bedrooms and 7 baths, this property is a must-see for discerning buyers. Priced to sell.
Rooms
- TypeLevelDimensionsFlooring
- Walk-In ClosetAbove6' x 9' 5"Other
- BedroomAbove11' 3.9" x 11' 2"Other
- Walk-In ClosetAbove5' 6" x 5' 3.9"Other
- BedroomBelow9' 8" x 11' 3.9"Other
- KitchenBelow15' 6" x 12' 9"Other
- Living roomBelow15' 6" x 12' 9"Other
- Recreation RoomBelow13' 5" x 14' 6"Other
- BedroomBelow9' 9" x 11' 3.9"Other
- Media / EntertainmentBelow10' 3.9" x 15'Other
- Living roomMain12' 6" x 15' 2"Other
- DenMain9' 6" x 11' 6"Other
- Family roomMain15' 2" x 14' 6.9"Other
- KitchenMain14' 6.9" x 20' 5"Other
- Wok KitchenMain15' x 7'Other
- Primary bedroomAbove16' 9" x 15'Other
- Walk-In ClosetAbove9' x 4' 9.9"Other
- BedroomAbove11' x 11' 6"Other
- BedroomAbove12' 6" x 15' 2"Other
Listing Agents
Request More Information
Request More Information
Location
7136 204 Street, Langley, British Columbia, V2Y 3S7 Canada
Around this property
Information about the area within a 5-minute walk of this property.
Request Neighbourhood Information
Learn more about the neighbourhood and amenities around this home
Request NowPayment Calculator
- $
- %$
- %
- Principal and Interest 0
- Property Taxes 0
- Strata / Condo Fees 0

