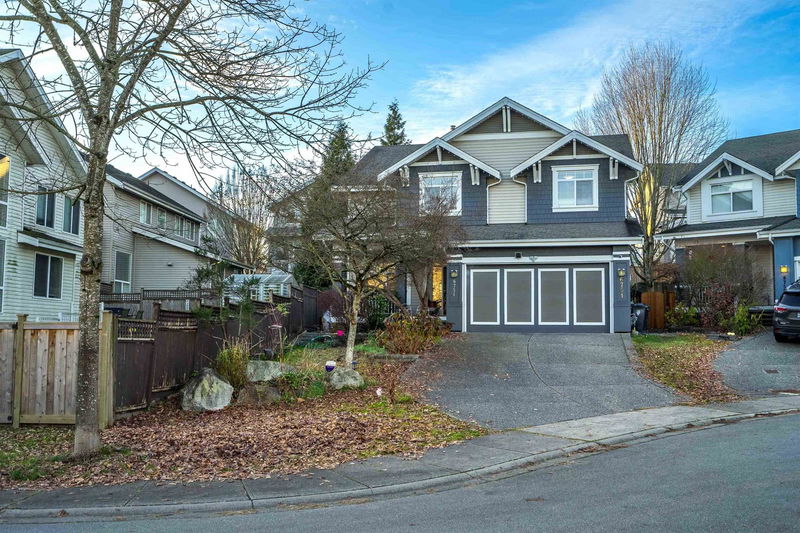Key Facts
- MLS® #: R2949048
- Property ID: SIRC2201828
- Property Type: Residential, Single Family Detached
- Living Space: 3,815 sq.ft.
- Lot Size: 0.12 ac
- Year Built: 2005
- Bedrooms: 7
- Bathrooms: 4+1
- Parking Spaces: 6
- Listed By:
- Royal LePage - Wolstencroft
Property Description
Tranquil cul-de-sac in Tanglewood. This captivating 2-storey home w/bsmt sits on a 5168sqft lot. The property boasts a custom maple island kitchen w/ granite countertops, open to dining & living room feat grand 2-storey windows. Primary bdrm is a haven w/ double entry doors, spacious walk-in, vaulted ceilings & 5pc ensuite. 4 sizable bedrooms upstairs. Main features tile & laminate flooring, w/ a den perfect for a home office. Kitchen equipped w/ brand new appliances incl touchless rangehood. Backyard is a picturesque retreat for Southwest gardening enthusiasts, w/ landscaped yard, slate-tiled patio & new fencing. Legal 3-bedroom suite with great tenants paying $2500 a month, new hot water heater, freshly painted exterior & new CCTV security cameras. Call now for private viewing!
Rooms
- TypeLevelDimensionsFlooring
- BedroomAbove10' 9" x 12' 3"Other
- BedroomAbove10' 8" x 11'Other
- Primary bedroomAbove19' x 15' 9"Other
- Walk-In ClosetAbove6' 9" x 11' 9.6"Other
- StorageBelow7' 3.9" x 9' 8"Other
- StorageBelow4' 8" x 13' 5"Other
- BedroomBelow10' 9.9" x 9' 8"Other
- BedroomBelow7' 6" x 13' 8"Other
- BedroomBelow9' 9.9" x 11' 6"Other
- Dining roomBelow12' 9.9" x 8' 9.9"Other
- FoyerMain8' 6" x 5' 8"Other
- Living roomBelow11' 11" x 13' 11"Other
- KitchenBelow11' 11" x 11'Other
- Home officeMain11' 6" x 10'Other
- Laundry roomMain8' 2" x 7' 11"Other
- Living roomMain13' 3.9" x 17' 11"Other
- Dining roomMain12' 2" x 15' 3"Other
- KitchenMain16' 9.9" x 11' 2"Other
- PantryMain4' 6.9" x 3' 11"Other
- OtherAbove17' 3" x 11' 3"Other
- BedroomAbove10' 9" x 12' 2"Other
Listing Agents
Request More Information
Request More Information
Location
6751 204b Street, Langley, British Columbia, V2Y 3C9 Canada
Around this property
Information about the area within a 5-minute walk of this property.
- 24.79% 35 to 49 years
- 17.22% 20 to 34 years
- 16.44% 50 to 64 years
- 8.46% 80 and over
- 7.42% 65 to 79
- 7.12% 5 to 9
- 7.09% 0 to 4
- 6.1% 10 to 14
- 5.36% 15 to 19
- Households in the area are:
- 75.44% Single family
- 20.28% Single person
- 2.61% Multi person
- 1.67% Multi family
- $129,284 Average household income
- $58,704 Average individual income
- People in the area speak:
- 77.62% English
- 6.18% Korean
- 4.07% English and non-official language(s)
- 3.88% Mandarin
- 2.14% Russian
- 2.06% Tagalog (Pilipino, Filipino)
- 1.56% Spanish
- 0.97% Portuguese
- 0.83% Iranian Persian
- 0.71% Czech
- Housing in the area comprises of:
- 73.93% Row houses
- 15.52% Single detached
- 5.29% Apartment 1-4 floors
- 5.26% Duplex
- 0% Semi detached
- 0% Apartment 5 or more floors
- Others commute by:
- 2.63% Foot
- 1.75% Public transit
- 1.27% Other
- 0.18% Bicycle
- 28.76% High school
- 25.77% Bachelor degree
- 19.72% College certificate
- 8.81% Did not graduate high school
- 6.9% Trade certificate
- 6.62% Post graduate degree
- 3.41% University certificate
- The average air quality index for the area is 1
- The area receives 640.21 mm of precipitation annually.
- The area experiences 7.39 extremely hot days (29.23°C) per year.
Request Neighbourhood Information
Learn more about the neighbourhood and amenities around this home
Request NowPayment Calculator
- $
- %$
- %
- Principal and Interest $7,763 /mo
- Property Taxes n/a
- Strata / Condo Fees n/a

