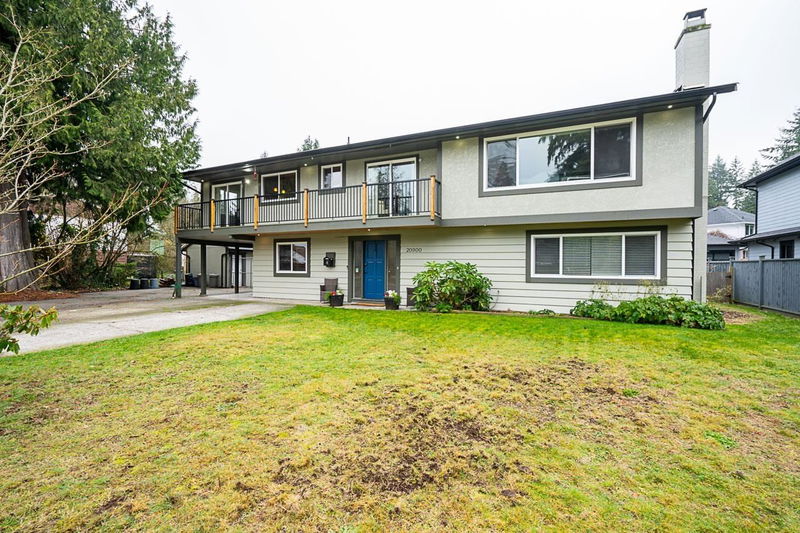Key Facts
- MLS® #: R2948675
- Property ID: SIRC2198539
- Property Type: Residential, Single Family Detached
- Living Space: 3,459 sq.ft.
- Lot Size: 0.29 ac
- Year Built: 1971
- Bedrooms: 4+2
- Bathrooms: 3
- Parking Spaces: 10
- Listed By:
- RE/MAX Treeland Realty
Property Description
Rare, expansive 12,825 sq. ft. lot in the desirable Uplands area. Boasts a fully renovated home with a ground-level, 1 bdrm basement suite, & a detached 1 bdrm carriage home. The inside has been updated with new electrical and plumbing throughout, new flooring, modern lighting, fresh paint, and a stunning kitchen featuring high-end Jenn-Air appl & 2 FP. Bsmt suite has a brand-new kitchen, updated flooring, soundproofed ceilings. Outside, the property shines with fresh exterior paint, new front deck & railing, plus a cozy back deck complete with a gazebo. The private backyard is an entertainer's dream, featuring a pool, hot tub, 20x10 workshop, and ample parking space.
Rooms
- TypeLevelDimensionsFlooring
- BedroomBasement12' 6.9" x 12' 8"Other
- BedroomMain12' 3" x 9' 2"Other
- Living roomMain14' 6.9" x 13'Other
- Dining roomMain9' 2" x 16' 6"Other
- KitchenMain10' 6" x 16' 9"Other
- Eating AreaMain10' 6" x 9' 9"Other
- Family roomMain11' 8" x 9' 9"Other
- Primary bedroomMain12' 3" x 11' 8"Other
- BedroomMain8' 11" x 10'Other
- FoyerBasement12' 9.9" x 11' 9"Other
- KitchenBelow11' 3" x 12' 9.6"Other
- Dining roomBelow8' x 12' 6"Other
- Living roomBelow14' x 12' 6"Other
- BedroomBelow14' 9" x 8' 3.9"Other
- Dining roomBasement9' 3" x 7'Other
- Living roomBasement12' 6.9" x 14'Other
- BedroomBasement12' x 13' 3.9"Other
- Walk-In ClosetBasement4' x 5' 3"Other
- Flex RoomBasement6' 3.9" x 13' 3"Other
- Laundry roomBasement8' 5" x 8' 11"Other
- KitchenBasement8' 2" x 9' 6"Other
- FoyerBasement4' x 9' 6"Other
Listing Agents
Request More Information
Request More Information
Location
20900 45a Avenue, Langley, British Columbia, V3A 3G5 Canada
Around this property
Information about the area within a 5-minute walk of this property.
Request Neighbourhood Information
Learn more about the neighbourhood and amenities around this home
Request NowPayment Calculator
- $
- %$
- %
- Principal and Interest 0
- Property Taxes 0
- Strata / Condo Fees 0

