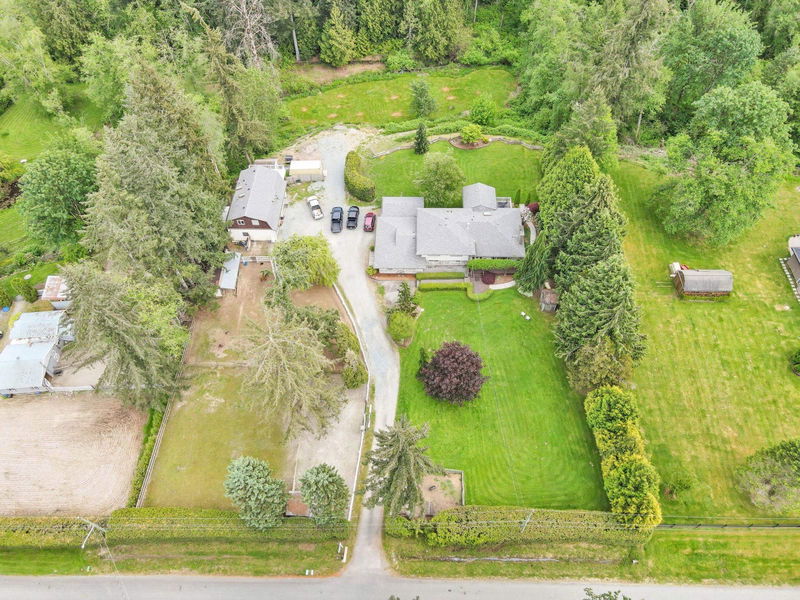Key Facts
- MLS® #: R2881879
- Property ID: SIRC2186395
- Property Type: Residential, Single Family Detached
- Living Space: 4,140 sq.ft.
- Lot Size: 2.02 ac
- Year Built: 1978
- Bedrooms: 7
- Bathrooms: 5
- Parking Spaces: 2
- Listed By:
- RE/MAX Colonial Pacific Realty
Property Description
Introducing a prime investment in Fernridge Neighbourhood Concept Plan! This 2.02-acre property offers future development potential. The main residence is a spacious 5 Bedroom home + a self-contained bachelor suite. A detached workshop, heated & plumbed, features a self-contained 2-bedroom accommodation. With multiple revenue streams possible, including the main home, bachelor suite, and workshop, this property offers a lucrative opportunity. Surrounded by trees and a fenced yard, it backs onto a protected greenbelt, ensuring tranquility. For equestrian enthusiasts or livestock owners, horse and livestock barns, with three separate paddocks, offer functionality. Don't miss this fantastic investment with future development prospects. Schedule your viewing today!
Rooms
- TypeLevelDimensionsFlooring
- FoyerMain18' x 8' 3"Other
- Living roomMain18' 6.9" x 18' 3"Other
- Dining roomMain13' 9" x 11' 6.9"Other
- KitchenMain13' 9" x 11' 6"Other
- Eating AreaMain13' 2" x 11' 9.9"Other
- Primary bedroomAbove15' 6.9" x 13' 6.9"Other
- BedroomAbove14' 5" x 11' 8"Other
- BedroomAbove14' 3.9" x 10' 8"Other
- BedroomBelow12' 8" x 12' 3.9"Other
- BedroomBelow12' 8" x 10' 8"Other
- Family roomBelow19' 2" x 13' 11"Other
- Recreation RoomBelow20' 8" x 17'Other
- Living roomAbove26' 2" x 16' 9"Other
- KitchenAbove10' 3" x 8'Other
- BedroomAbove13' 9.6" x 12' 3.9"Other
- BedroomAbove13' 9.6" x 9' 5"Other
- Laundry roomBelow7' 5" x 6' 9"Other
- Laundry roomAbove4' x 4'Other
Listing Agents
Request More Information
Request More Information
Location
20058 Fernridge Crescent, Langley, British Columbia, V2Z 1X5 Canada
Around this property
Information about the area within a 5-minute walk of this property.
Request Neighbourhood Information
Learn more about the neighbourhood and amenities around this home
Request NowPayment Calculator
- $
- %$
- %
- Principal and Interest $16,114 /mo
- Property Taxes n/a
- Strata / Condo Fees n/a

