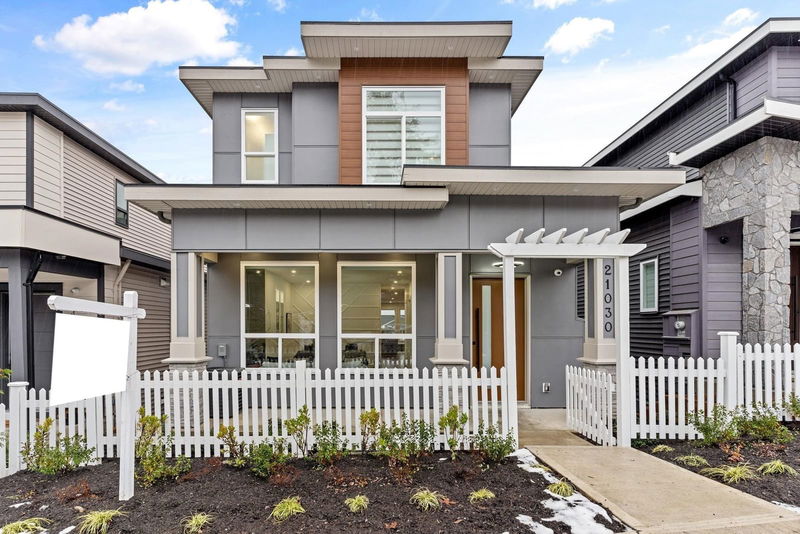Key Facts
- MLS® #: R2948507
- Property ID: SIRC2186230
- Property Type: Residential, Single Family Detached
- Living Space: 3,691 sq.ft.
- Lot Size: 0.08 ac
- Year Built: 2022
- Bedrooms: 6
- Bathrooms: 6
- Parking Spaces: 6
- Listed By:
- Stonehaus Realty Corp.
Property Description
Welcome to this brilliantly designed custom home in the highly sought after Willoughby Heights neighborhood. This 6 bed, 6 bath home is one of a kind marvel that will tick all of the boxes for even the pickiest buyer. Fully equipped an entertainers kitchen and additional spice kitchen which has its own full appliance package, massive patio & massive windows which bring in loads of natural light. Upstairs you will notice every bedroom has its standalone ensuite & walk in closet keeping each family members living needs in mind. The lower level of the home has a fully equipped media system which has its own full washroom & separate entrance along with a kitchen that can be converted to a Studio Suite. The home contains a 2 bed mortgage helper, AC & 6 car parking. Book your showing today!
Rooms
- TypeLevelDimensionsFlooring
- BedroomAbove13' 5" x 10' 5"Other
- BedroomAbove13' 6" x 12' 5"Other
- Walk-In ClosetAbove4' 9.6" x 5'Other
- Walk-In ClosetAbove4' 9" x 5' 5"Other
- UtilityAbove7' 8" x 3'Other
- BedroomBelow14' 2" x 12' 6"Other
- FoyerBelow5' x 4' 2"Other
- Living roomBelow13' 8" x 11' 3.9"Other
- KitchenBelow15' 6" x 9' 3"Other
- BedroomBelow12' 9.6" x 9'Other
- Living roomMain11' x 21' 9"Other
- BedroomBelow8' 8" x 11' 5"Other
- Bar RoomBelow5' x 7' 9.9"Other
- Dining roomMain11' 9.6" x 13' 9"Other
- FoyerMain14' 3" x 17' 3"Other
- KitchenMain10' 6" x 18' 2"Other
- Wok KitchenMain8' 5" x 8'Other
- PantryMain8' 6" x 1' 9.9"Other
- Primary bedroomAbove18' 3" x 11' 11"Other
- Walk-In ClosetAbove5' 11" x 5' 5"Other
- FoyerAbove23' 6.9" x 6' 6.9"Other
Listing Agents
Request More Information
Request More Information
Location
21030 72 Avenue, Langley, British Columbia, V2Y 2R6 Canada
Around this property
Information about the area within a 5-minute walk of this property.
Request Neighbourhood Information
Learn more about the neighbourhood and amenities around this home
Request NowPayment Calculator
- $
- %$
- %
- Principal and Interest 0
- Property Taxes 0
- Strata / Condo Fees 0

