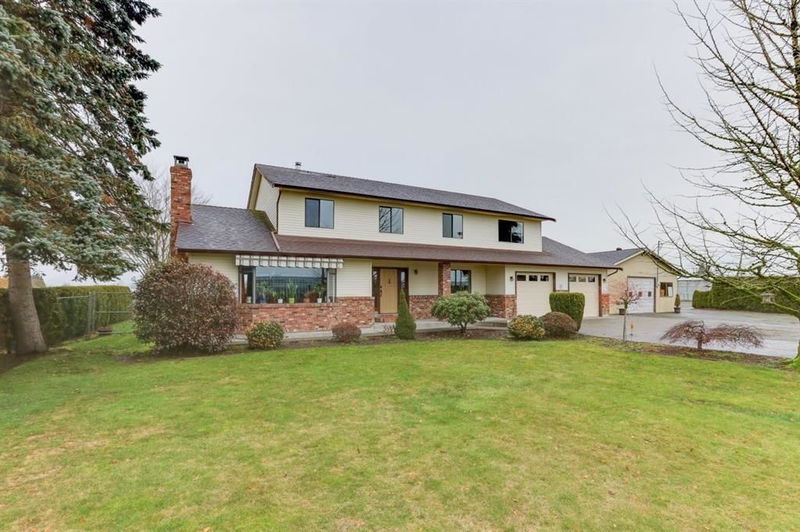Key Facts
- MLS® #: R2946878
- Property ID: SIRC2179786
- Property Type: Residential, Single Family Detached
- Living Space: 2,845 sq.ft.
- Lot Size: 4.99 ac
- Year Built: 1987
- Bedrooms: 8
- Bathrooms: 2+1
- Parking Spaces: 20
- Listed By:
- RE/MAX 2000 Realty
Property Description
Stunning 5 Acre property with 2 Homes & RU-3 Zoning! This stunning acreage is flat, dry & fully usable. The main home has been well maintained & has a great layout featuring 5 bedrooms upstairs. Partially updated showcasing a large kitchen with new appliances & quartz counters. Oversized garage + a 60'3" X 32'9" detached shop with powder room situated right beside the home! Covered parking for 10 + vehicles. Enjoy stunning mountain views from anywhere on the property. The secondary home boasts 3 bedrooms & 2 baths, large kitchen & living room + laundry & tons of parking with a separate driveaway & is situated at the opposite end of the property for total privacy. Large glass greenhouse. Properties with this zoning rarely become available. Great central location, close to everything.
Rooms
- TypeLevelDimensionsFlooring
- Walk-In ClosetAbove5' 3.9" x 10' 3.9"Other
- BedroomAbove10' 3" x 13' 9"Other
- BedroomAbove9' 3" x 13' 3.9"Other
- BedroomAbove10' 3.9" x 10' 9"Other
- BedroomAbove10' 3.9" x 13' 5"Other
- Living roomAbove12' 9.9" x 17'Other
- Living roomMain18' 8" x 21' 5"Other
- Dining roomAbove11' 9.6" x 13' 6.9"Other
- KitchenAbove7' 6.9" x 12' 9.9"Other
- Primary bedroomAbove12' x 12' 9.9"Other
- BedroomAbove9' 3" x 10' 6"Other
- BedroomAbove9' 6" x 13' 2"Other
- Laundry roomAbove5' x 3'Other
- Dining roomMain11' 2" x 13' 8"Other
- KitchenMain13' 6.9" x 14' 3"Other
- Eating AreaMain11' 11" x 13' 9"Other
- Family roomMain12' x 14' 8"Other
- FoyerMain6' x 10' 11"Other
- Laundry roomMain9' 9" x 12' 9"Other
- UtilityMain9' 9" x 11' 11"Other
- Primary bedroomAbove13' 9.9" x 18' 2"Other
Listing Agents
Request More Information
Request More Information
Location
21787 Maxwell Crescent, Langley, British Columbia, V2Y 0W9 Canada
Around this property
Information about the area within a 5-minute walk of this property.
Request Neighbourhood Information
Learn more about the neighbourhood and amenities around this home
Request NowPayment Calculator
- $
- %$
- %
- Principal and Interest 0
- Property Taxes 0
- Strata / Condo Fees 0

