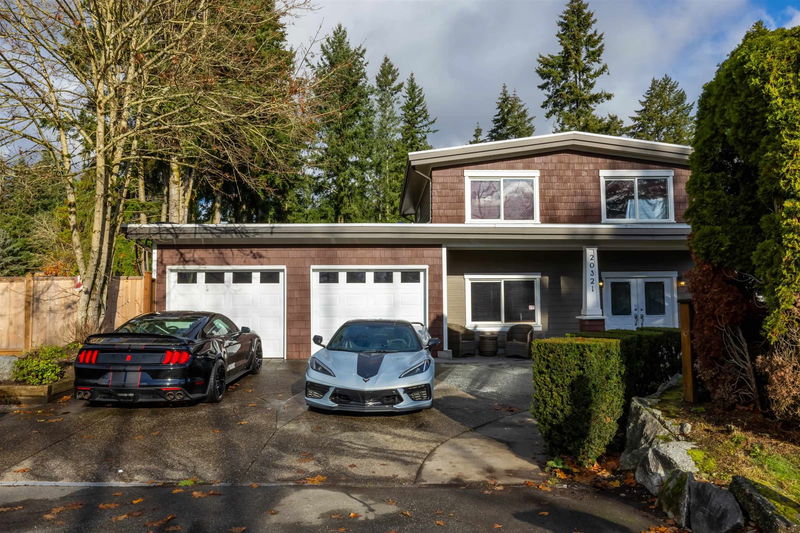Key Facts
- MLS® #: R2945439
- Property ID: SIRC2175843
- Property Type: Residential, Single Family Detached
- Living Space: 2,335 sq.ft.
- Lot Size: 0.25 ac
- Year Built: 1974
- Bedrooms: 5
- Bathrooms: 2+1
- Parking Spaces: 9
- Listed By:
- Royal LePage - Wolstencroft
Property Description
LOCATION, QUARTER ACRE, INGROUND POOL. What else could you need? A family friendly split level floor plan with tasteful renovations? Done. This home has three spacious bedrooms on the top floor plus two bedrooms on the main floor. The two large living areas are perfect for entertaining and large functions. You'll love the stone countertops, gas stove, double ovens and the rarely seen double dishwasher that allows for small or large loads. What really makes this space special is the yard. This unforgettable home has a fully fenced inground pool, hot tub, firepit, double car garage, private hedging, triple car driveway and new fence. Book your showing today. We'd love to share this home with you!
Rooms
- TypeLevelDimensionsFlooring
- BedroomAbove9' 11" x 11' 6"Other
- BedroomAbove10' 9.9" x 8' 11"Other
- Living roomMain12' 2" x 23' 5"Other
- KitchenMain13' 6.9" x 23' 2"Other
- FoyerBelow6' 6" x 7' 5"Other
- BedroomBelow9' 8" x 10' 11"Other
- Family roomBelow10' 9.9" x 23' 9.6"Other
- StorageBelow3' 9.6" x 4' 11"Other
- BedroomBelow9' 3" x 15'Other
- StorageBelow5' 9" x 18' 5"Other
- Primary bedroomAbove11' 3.9" x 16' 9"Other
Listing Agents
Request More Information
Request More Information
Location
20321 36 Avenue, Langley, British Columbia, V3A 4S8 Canada
Around this property
Information about the area within a 5-minute walk of this property.
Request Neighbourhood Information
Learn more about the neighbourhood and amenities around this home
Request NowPayment Calculator
- $
- %$
- %
- Principal and Interest 0
- Property Taxes 0
- Strata / Condo Fees 0

