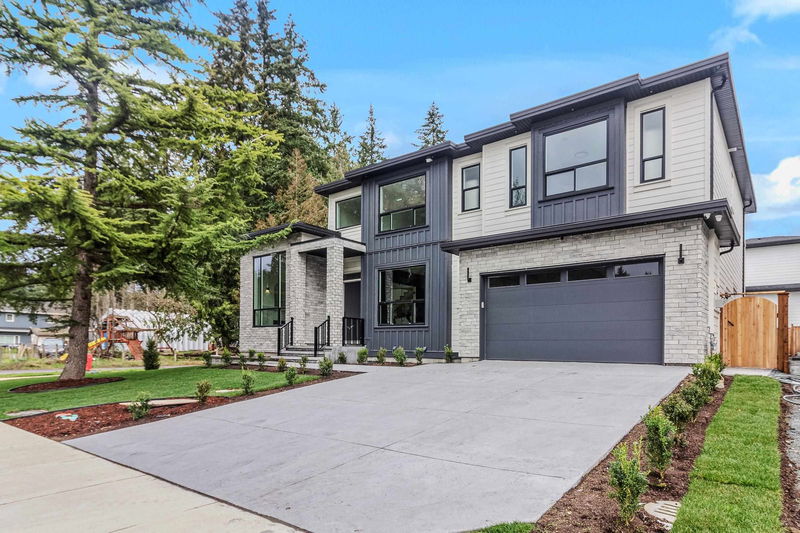Key Facts
- MLS® #: R2943569
- Property ID: SIRC2172159
- Property Type: Residential, Single Family Detached
- Living Space: 6,254 sq.ft.
- Lot Size: 0.17 ac
- Year Built: 2024
- Bedrooms: 9
- Bathrooms: 8+1
- Parking Spaces: 4
- Listed By:
- Royal LePage Global Force Realty
Property Description
FIFTHRIDGE HOMES presents brand new, custom-designed 6,250+ sqft 3-level home with an outstanding layout on a 7,534 sqft lot in Brookswood. Features include radiant heat throughout, central air conditioning, engineered hardwood and laminate floors, custom kitchen cabinetry, and top-of-the-line modern appliances. This home offers 9 bedrooms, a den, and 9 bathrooms, along with 2 basement suites(2+2 Bedroom). A full-size media room with bar and game area, plus a full bath, perfect for entertaining. 2-5-10 warranty included. Discover the comfort and luxury this home has to offer!
Rooms
- TypeLevelDimensionsFlooring
- NookMain10' x 18'Other
- KitchenMain16' x 18'Other
- Wok KitchenMain12' 2" x 10'Other
- Mud RoomMain7' x 8' 8"Other
- Media / EntertainmentBelow21' x 20' 8"Other
- PlayroomBelow12' x 13' 3.9"Other
- KitchenBelow11' 8" x 9' 2"Other
- Living roomBelow11' 6" x 19'Other
- BedroomBelow11' x 11'Other
- BedroomBelow9' x 10' 2"Other
- Primary bedroomAbove16' 8" x 16'Other
- KitchenBelow8' 9" x 7'Other
- Living roomBelow12' x 22'Other
- BedroomBelow10' x 11'Other
- BedroomBelow10' x 11'Other
- Laundry roomBelow7' 8" x 6'Other
- Primary bedroomAbove13' x 17' 3.9"Other
- BedroomAbove13' 8" x 13' 9.9"Other
- BedroomAbove12' x 16' 3.9"Other
- BedroomMain13' x 13'Other
- DenMain10' x 11'Other
- Living roomMain13' x 11'Other
- Dining roomMain13' x 9' 6"Other
- Family roomMain16' x 16' 3.9"Other
Listing Agents
Request More Information
Request More Information
Location
2726 202 Street, Langley, British Columbia, V2Z 0B6 Canada
Around this property
Information about the area within a 5-minute walk of this property.
Request Neighbourhood Information
Learn more about the neighbourhood and amenities around this home
Request NowPayment Calculator
- $
- %$
- %
- Principal and Interest 0
- Property Taxes 0
- Strata / Condo Fees 0

