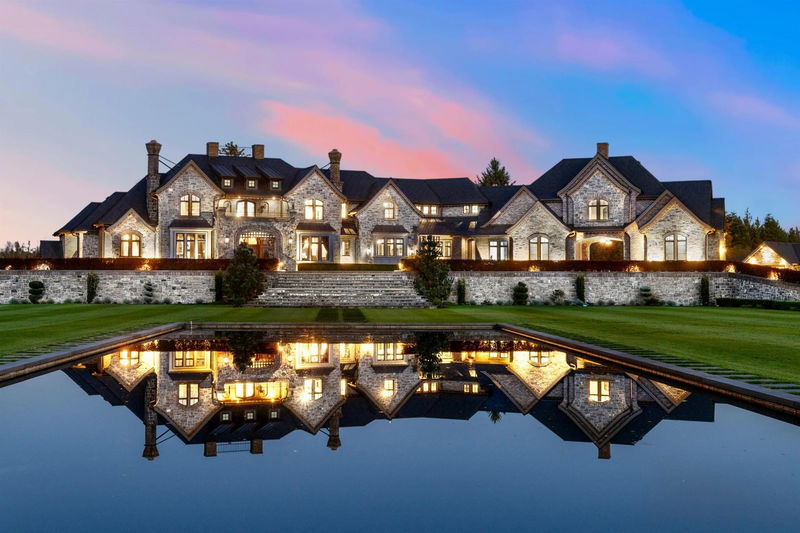Key Facts
- MLS® #: R2943918
- Property ID: SIRC2167019
- Property Type: Residential, Single Family Detached
- Living Space: 15,013 sq.ft.
- Lot Size: 28.75 ac
- Year Built: 2016
- Bedrooms: 7
- Bathrooms: 5+4
- Parking Spaces: 20
- Listed By:
- Angell, Hasman & Associates (Malcolm Hasman) Realty Ltd.
Property Description
Tannin Manor is a Grande scale European Inspired luxury residence that sits majestically on a gated 28 + acre multi purpose estate located in the Lower Mainland's most exclusive Glen Valley overlooking expansive vistas of the Coastal Mountain range. The main 7 bedroom, 9 bathroom residence provides approximately 15,399 sf of gracious living space featuring unparalleled quality together with a separate pool house with guest accommodation. This multi purpose retreat includes 2 multi-use structures and a 7,425 sf commercial workshop with a private helicopter hanger. This magnificent estate is ideally situated close to the historic town of Fort Langley, 40 minutes to downtown Vancouver and less than 15 minutes from Abbotsford International airport.
Rooms
- TypeLevelDimensionsFlooring
- Walk-In ClosetMain13' 6.9" x 11'Other
- Flex RoomMain11' 8" x 12' 9"Other
- Laundry roomMain7' 3" x 17' 9.6"Other
- Mud RoomMain4' x 6'Other
- BedroomAbove13' 8" x 15' 6"Other
- Walk-In ClosetAbove4' 9.6" x 8' 6"Other
- BedroomAbove13' 3.9" x 14'Other
- Walk-In ClosetAbove5' 9" x 6' 6"Other
- BedroomAbove12' x 13' 3.9"Other
- Walk-In ClosetAbove4' 9.6" x 8' 3.9"Other
- FoyerMain19' 2" x 19' 3"Other
- UtilityAbove11' 9" x 13'Other
- Recreation RoomAbove25' 6" x 49' 3"Other
- Flex RoomAbove13' 3" x 13' 9.6"Other
- LibraryAbove18' 3.9" x 13' 8"Other
- LoftAbove12' 2" x 14' 5"Other
- BedroomBelow16' 6.9" x 18' 11"Other
- BedroomBelow15' 9" x 13' 5"Other
- BedroomBelow14' 9" x 16' 5"Other
- Media / EntertainmentBelow32' 6" x 20' 6"Other
- Living roomMain18' 3" x 16' 6"Other
- PlayroomBelow24' 11" x 16'Other
- Flex RoomBelow12' 8" x 19' 6.9"Other
- Wine cellarBelow8' 6.9" x 19' 9.9"Other
- Exercise RoomBelow18' 9.6" x 11' 11"Other
- Recreation RoomBelow4' x 6'Other
- PlayroomBelow13' 3.9" x 19' 3.9"Other
- DenBelow13' 9.9" x 13'Other
- KitchenMain17' 3.9" x 16' 9.6"Other
- Eating AreaMain18' 3.9" x 14' 2"Other
- PantryMain7' 9.9" x 8' 9.6"Other
- PantryMain6' 6.9" x 6' 9.9"Other
- Dining roomMain17' 9" x 16' 8"Other
- Family roomMain23' x 19' 8"Other
- Primary bedroomMain19' 8" x 22' 9.9"Other
Listing Agents
Request More Information
Request More Information
Location
6124 272 Street, Langley, British Columbia, V4W 1S6 Canada
Around this property
Information about the area within a 5-minute walk of this property.
Request Neighbourhood Information
Learn more about the neighbourhood and amenities around this home
Request NowPayment Calculator
- $
- %$
- %
- Principal and Interest 0
- Property Taxes 0
- Strata / Condo Fees 0

