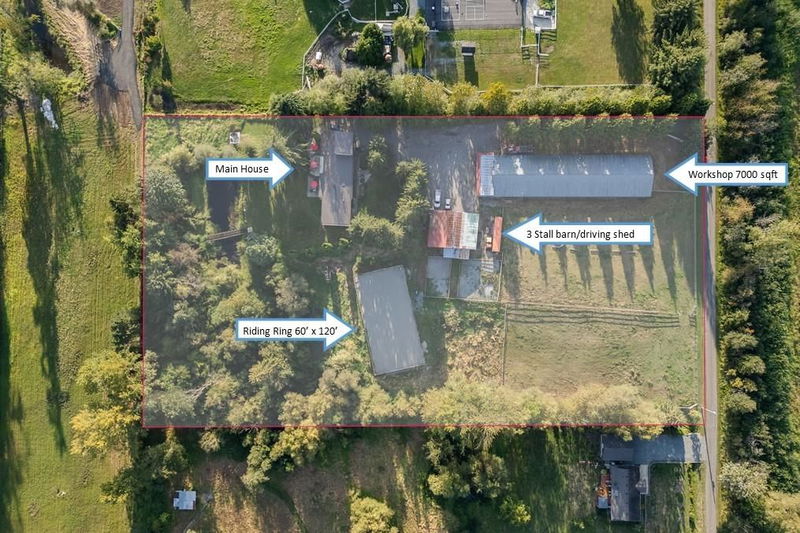Key Facts
- MLS® #: R2944174
- Property ID: SIRC2166774
- Property Type: Residential, Single Family Detached
- Living Space: 3,526 sq.ft.
- Lot Size: 4.92 ac
- Year Built: 1974
- Bedrooms: 6
- Bathrooms: 5
- Listed By:
- RE/MAX Treeland Realty
Property Description
One of a kind, picturesque, acreage that looks like it could be used for the movies! Car buff? Horse lover? This is the property you have been waiting for! Riding ring, 3 stall barn w/ custom doors power & water, 3 fenced paddocks, 3 fenced /cross fenced fields & large hay loft! The massive shop has 400 amp service, hoist, compressed air~ bring your cars & hired help has a 1 bdrm, 1 bth suite! Home has a stunning 3 yr old, 1 bdrm, 1 bth side suite. Main house has vaulted ceilings in kitchen & living rm, bthrm w/ heated floors, well sized primary suite. Loft has 1 bdrm,1 bth but would make great flex space w/ access from both outside & main house! South facing deck looking at pond & trees for & located on a quiet street w/ amazing neighbours~Mere minutes to all the amenities in Murrayville!
Rooms
- TypeLevelDimensionsFlooring
- BedroomMain12' 9.6" x 9' 6.9"Other
- KitchenMain11' 6.9" x 9' 2"Other
- BedroomMain10' x 13' 6.9"Other
- Living roomMain12' 9" x 12' 9.6"Other
- BedroomAbove15' 3.9" x 16'Other
- Walk-In ClosetAbove6' 3" x 4' 8"Other
- Living roomMain12' 9" x 7' 3.9"Other
- Dining roomMain12' 9" x 8' 9"Other
- KitchenMain7' 6.9" x 8' 9"Other
- BedroomMain10' 6" x 16' 9.6"Other
- FoyerMain7' 3" x 8' 9.6"Other
- KitchenMain10' 9.6" x 12' 9.6"Other
- Living roomMain15' 3.9" x 12' 11"Other
- Dining roomMain12' 9.6" x 17' 5"Other
- Eating AreaMain12' 3" x 11' 11"Other
- Family roomMain13' 5" x 23' 8"Other
- Home officeMain12' 9.6" x 7' 9"Other
- Primary bedroomMain11' 11" x 13' 9.6"Other
- BedroomMain12' 9.6" x 13' 9.9"Other
Listing Agents
Request More Information
Request More Information
Location
23468 20 Avenue, Langley, British Columbia, V2Z 2Z7 Canada
Around this property
Information about the area within a 5-minute walk of this property.
Request Neighbourhood Information
Learn more about the neighbourhood and amenities around this home
Request NowPayment Calculator
- $
- %$
- %
- Principal and Interest 0
- Property Taxes 0
- Strata / Condo Fees 0

