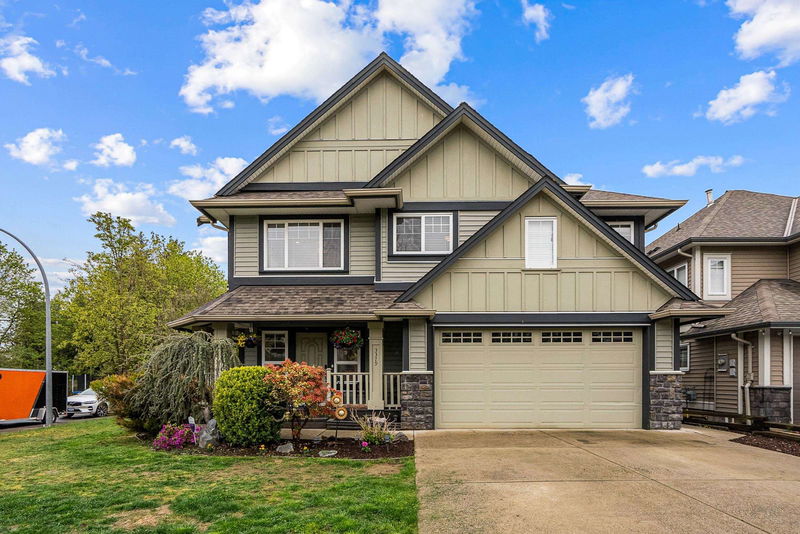Key Facts
- MLS® #: R2943161
- Property ID: SIRC2163602
- Property Type: Residential, Single Family Detached
- Living Space: 2,665 sq.ft.
- Lot Size: 0.14 ac
- Year Built: 2007
- Bedrooms: 5
- Bathrooms: 3
- Parking Spaces: 6
- Listed By:
- Royal LePage West Real Estate Services
Property Description
This immaculate 5-bed + den, 3-bath executive home will be the hit of the neighbourhood, as it is perfect for entertaining. Featuring a spacious wet bar and dedicated wine cellar downstairs, with a built-in sound system for the party tunes. The rec room opens to a private corner lot back yard, complete with a hot tub, waterfall plunge pool, cedar deck, and gazebo. Upstairs features plenty of space for the whole family with a large living room for the adults, and separate fam room for the kids. The garage is equipped with a 220-volt EV plug, plus metal cabinets and workbenches for the craftsman or hobbyist. Central A/C, newer carpet, HW tank fridge & stove. Easy access to Hwy 1 and all forms of shopping and schools. Book your viewing today and keep cool all summer in your new plunge pool!
Rooms
- TypeLevelDimensionsFlooring
- DenBelow12' 2" x 7' 3.9"Other
- BedroomBelow10' 9.9" x 10' 9.9"Other
- BedroomBelow10' 3.9" x 10' 9"Other
- Recreation RoomBelow12' 2" x 23' 8"Other
- FoyerBelow9' 6" x 14' 8"Other
- Wine cellarBelow4' 2" x 6' 9"Other
- Laundry roomBelow6' 2" x 8' 6"Other
- Bar RoomBelow7' 6" x 8' 8"Other
- Primary bedroomAbove13' 9.6" x 13' 3"Other
- BedroomAbove11' 9.6" x 10' 9.9"Other
- BedroomAbove10' 6.9" x 10' 9.9"Other
- Living roomAbove12' 2" x 12' 3.9"Other
- Dining roomAbove8' 2" x 12' 6"Other
- Family roomAbove14' x 11' 9.9"Other
- Eating AreaAbove7' 3.9" x 13'Other
- KitchenAbove12' 3.9" x 11' 9.9"Other
- Walk-In ClosetAbove7' 3.9" x 5' 3"Other
Listing Agents
Request More Information
Request More Information
Location
3379 272b Street, Langley, British Columbia, V4W 4A6 Canada
Around this property
Information about the area within a 5-minute walk of this property.
Request Neighbourhood Information
Learn more about the neighbourhood and amenities around this home
Request NowPayment Calculator
- $
- %$
- %
- Principal and Interest 0
- Property Taxes 0
- Strata / Condo Fees 0

