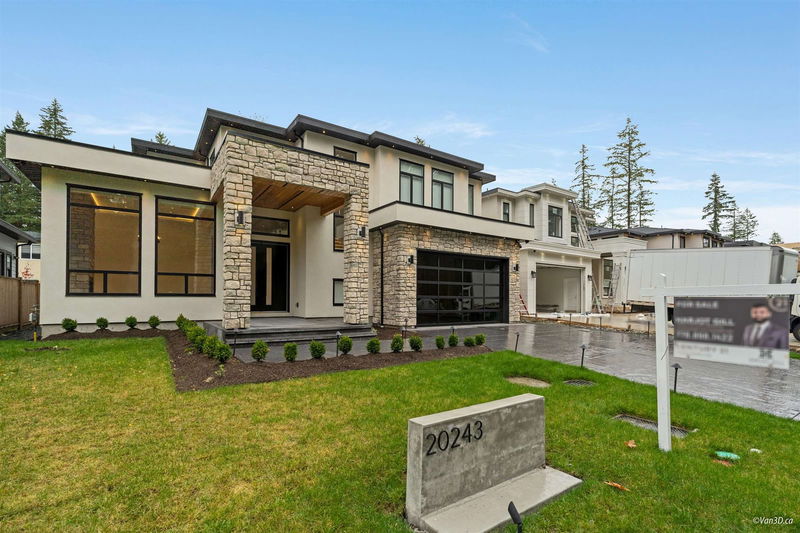Key Facts
- MLS® #: R2941815
- Property ID: SIRC2157584
- Property Type: Residential, Single Family Detached
- Living Space: 5,548 sq.ft.
- Lot Size: 0.17 ac
- Year Built: 2024
- Bedrooms: 9
- Bathrooms: 7+2
- Parking Spaces: 6
- Listed By:
- Century 21 Coastal Realty Ltd.
Property Description
Experience the ultimate luxury and privacy in this beautifully designed home. Built with top quality finishing, this grand home welcomes its guests with an astonishing family room with large windows allowing natural light. A modern kitchen with LED lights and high end appliances! House also has an elevator to make it easy to get to any floor! An open 5500+ SQFT design with 2+2 bedroom suites. Upper floor includes 4 bedrooms all with walk in closets & Master bedroom with a full ensuite. At last the lower floor offers Theatre room with a bar and a 2 pc bathroom! Custom roller blinds and exquisite lighting features! Control lighting off your phone with Lutron smart home system!
Rooms
- TypeLevelDimensionsFlooring
- BedroomAbove12' x 13' 9.9"Other
- BedroomAbove10' 5" x 12' 6.9"Other
- Laundry roomAbove10' 3" x 6'Other
- Media / EntertainmentBelow18' 3" x 28' 6"Other
- BedroomBelow8' 9" x 9' 9"Other
- BedroomBelow10' 6.9" x 9' 9"Other
- Living roomBelow7' 9.9" x 12' 3"Other
- KitchenBelow9' 9.9" x 12' 3"Other
- BedroomBelow12' x 8' 8"Other
- BedroomBelow13' 3.9" x 11' 8"Other
- Living roomMain15' 8" x 12' 8"Other
- KitchenBelow7' 3.9" x 9' 11"Other
- Living roomBelow11' x 9' 11"Other
- Home officeMain10' 3.9" x 12' 8"Other
- Family roomMain15' 9" x 12'Other
- Dining roomMain15' 9.9" x 12' 2"Other
- KitchenMain15' 9.9" x 15' 6.9"Other
- Wok KitchenMain10' 5" x 8' 3.9"Other
- BedroomMain12' x 13' 9"Other
- Primary bedroomAbove16' 9.9" x 15' 9"Other
- BedroomAbove15' 9" x 13' 8"Other
Listing Agents
Request More Information
Request More Information
Location
20243 27 Avenue, Langley, British Columbia, V2Z 0B6 Canada
Around this property
Information about the area within a 5-minute walk of this property.
Request Neighbourhood Information
Learn more about the neighbourhood and amenities around this home
Request NowPayment Calculator
- $
- %$
- %
- Principal and Interest 0
- Property Taxes 0
- Strata / Condo Fees 0

