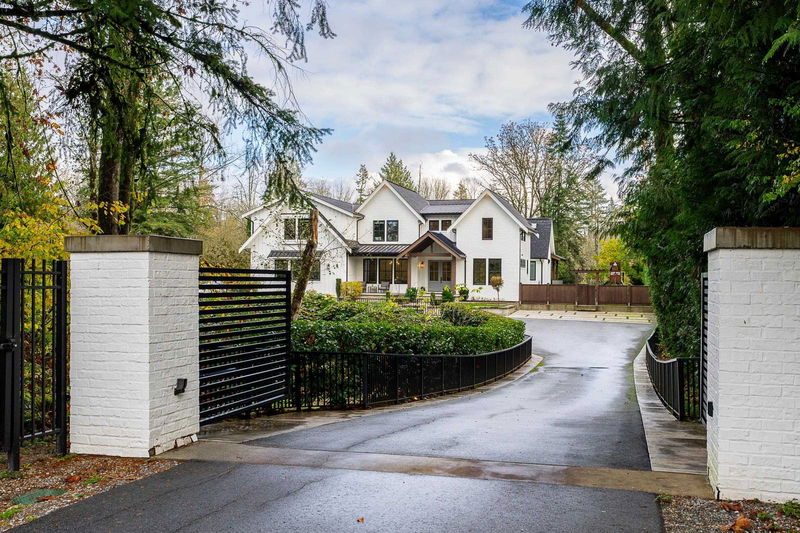Key Facts
- MLS® #: R2941315
- Property ID: SIRC2155820
- Property Type: Residential, Single Family Detached
- Living Space: 6,651 sq.ft.
- Lot Size: 4.96 ac
- Year Built: 2020
- Bedrooms: 5+1
- Bathrooms: 4+2
- Parking Spaces: 15
- Listed By:
- Royal LePage Ben Gauer & Assoc
Property Description
In a private enclave of Fort Langley, a gated drive veils a 6,651 sq/ft modern farmhouse on 4.97 acres of natural beauty. Built in 2020, this six-bedroom home is crafted to endure, offering open living spaces ideal for both family life and entertaining, with a spacious kitchen, wet bar, and large basement with tall ceilings. The master suite is a retreat of its own, featuring a gas fireplace, spa-inspired ensuite with an automated shower and standalone tub, custom oak cabinetry and views east over a quiet ravine. Elegant finishes include oak hardwood floors, Fulgor appliances, and custom shaker-style cabinetry with white oak accents. Seamlessly integrated, the large covered patio with a gas fireplace is perfect for summer gatherings, connecting indoor comfort with the natural surroundings.
Rooms
- TypeLevelDimensionsFlooring
- Walk-In ClosetAbove6' 5" x 12' 3.9"Other
- BedroomAbove9' 9.6" x 16' 11"Other
- BedroomAbove11' 6.9" x 13' 3.9"Other
- BedroomAbove11' 6" x 14' 5"Other
- BedroomAbove12' 11" x 13'Other
- BedroomBasement11' 8" x 12' 9.6"Other
- Home officeBasement10' 5" x 13' 3"Other
- Exercise RoomBasement8' 2" x 18' 3.9"Other
- Recreation RoomBasement15' 8" x 26' 8"Other
- Flex RoomBasement17' 9.6" x 19' 9.9"Other
- FoyerMain14' 3" x 10'Other
- UtilityBasement5' 2" x 18' 3.9"Other
- StorageBasement5' 2" x 11' 3.9"Other
- Laundry roomAbove7' 11" x 13' 8"Other
- Home officeMain12' 3.9" x 13'Other
- Dining roomMain12' 11" x 14' 6"Other
- Living roomMain18' 6.9" x 29' 3.9"Other
- Eating AreaMain6' 9.6" x 12' 11"Other
- KitchenMain16' 11" x 15' 3"Other
- PantryMain6' x 8' 9.9"Other
- Mud RoomMain7' 5" x 8' 9.9"Other
- Primary bedroomAbove16' 9.6" x 24' 9.9"Other
Listing Agents
Request More Information
Request More Information
Location
10128 Mckinnon Crescent, Langley, British Columbia, V1M 3V4 Canada
Around this property
Information about the area within a 5-minute walk of this property.
Request Neighbourhood Information
Learn more about the neighbourhood and amenities around this home
Request NowPayment Calculator
- $
- %$
- %
- Principal and Interest 0
- Property Taxes 0
- Strata / Condo Fees 0

