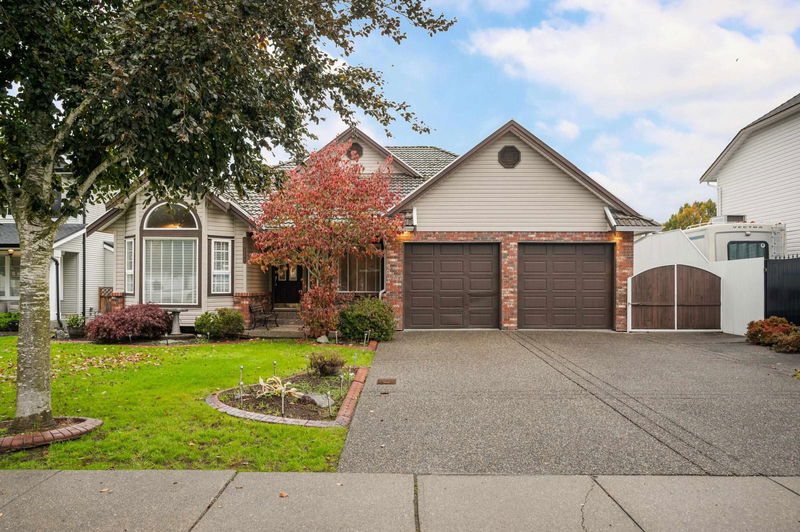Key Facts
- MLS® #: R2940480
- Property ID: SIRC2151598
- Property Type: Residential, Single Family Detached
- Living Space: 3,764 sq.ft.
- Lot Size: 0.21 ac
- Year Built: 1998
- Bedrooms: 5
- Bathrooms: 3
- Parking Spaces: 6
- Listed By:
- RE/MAX Treeland Realty
Property Description
COUNTRY CROSSINGS! 3,764 SQ FT RANCHER W/BASEMENT situated on a large 9,365 Sq Ft lot. Very spacious well-built home w/2x6 CONSTRUCTION & a 2 BDRM DAYLIGHT WALK-OUT SUITE w/gas FP–perfect for 2 families! Main area is finished w/hickory hardwood floors,2 gas FPs, vaulted ceiling in the living rm, formal dining rm w/coffered ceiling, French Doors off open kitchen/family rm lead to a covered sundeck overlooking the private backyard w/mountain view. Spacious kitchen w/SS appliances, gas stove, island & separate EA. Laundry, hobby/rec rm, flex rm & storage in bsmt! Brand new carpet & H20 tank.16’2 x 11’6 WORKSHOP (w/240v outlet) behind garage on main floor w/Jacobs ladder access to attic! RV pkg & 2 sheds for all your lawn tools! Walk to Dorothy Peacock Elem, WGSS, shopping. Quick Hwy 1 access!
Rooms
- TypeLevelDimensionsFlooring
- FoyerMain4' 9.9" x 3' 11"Other
- WorkshopMain16' 2" x 11' 6"Other
- Living roomBelow20' 8" x 16' 3.9"Other
- Dining roomBelow8' 8" x 11' 3.9"Other
- KitchenBelow7' 9" x 11' 11"Other
- BedroomBelow11' 8" x 13' 9"Other
- BedroomBelow11' 3.9" x 11' 11"Other
- PatioBelow10' x 18' 11"Other
- Laundry roomBelow9' 5" x 7' 2"Other
- Living roomMain16' 6.9" x 11' 5"Other
- Flex RoomBelow18' 5" x 11' 11"Other
- StorageBelow8' 3" x 9' 11"Other
- Recreation RoomBelow20' 5" x 11' 3.9"Other
- StorageBelow3' 3" x 9' 3.9"Other
- Dining roomMain12' 9" x 13' 2"Other
- KitchenMain12' 2" x 10' 9"Other
- Family roomMain16' 9" x 14' 9"Other
- Primary bedroomMain14' 6" x 13' 9"Other
- Walk-In ClosetMain8' x 5' 9.6"Other
- BedroomMain11' 9" x 11' 5"Other
- BedroomMain11' 3.9" x 8' 6"Other
- PatioMain11' 9" x 22' 11"Other
Listing Agents
Request More Information
Request More Information
Location
20317 91b Avenue, Langley, British Columbia, V1M 2G1 Canada
Around this property
Information about the area within a 5-minute walk of this property.
Request Neighbourhood Information
Learn more about the neighbourhood and amenities around this home
Request NowPayment Calculator
- $
- %$
- %
- Principal and Interest 0
- Property Taxes 0
- Strata / Condo Fees 0

