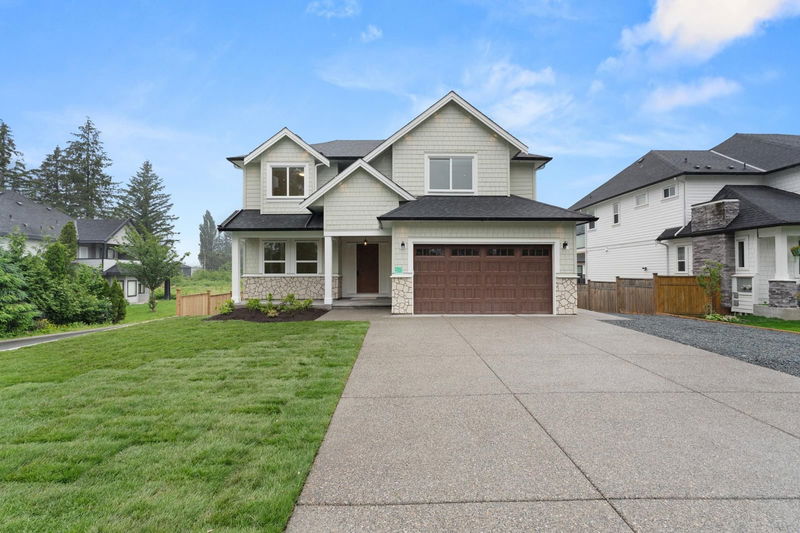Key Facts
- MLS® #: R2940389
- Property ID: SIRC2150109
- Property Type: Residential, Single Family Detached
- Living Space: 4,324 sq.ft.
- Lot Size: 0.15 ac
- Year Built: 2025
- Bedrooms: 4+2
- Bathrooms: 4+2
- Parking Spaces: 7
- Listed By:
- RE/MAX Treeland Realty
Property Description
Exquisite design and modern comfort are uniquely embodied in every brand new Alexander Lane home. Intelligently appointed, gourmet kitchens feature broad walk-in pantries, stainless steel appliances and quartz counter tops beneath luxurious high ceilings on main and upper. Posh outdoor fireplace allow for year round entertaining while media rooms equipped with built-in speakers are ideal for nights in. Each lofty second floor bedroom is pampered by custom closets and individual or shared, full en-suites - offering privacy for all family members. Lower level presents equally dazzling 2BR legal suite. Quality craftsmanship and superior finishes inside and out complete these stunning contemporary family homes.
Rooms
- TypeLevelDimensionsFlooring
- BedroomAbove13' 9.6" x 14' 8"Other
- Walk-In ClosetAbove4' 11" x 7' 3"Other
- BedroomAbove13' 3.9" x 12' 5"Other
- BedroomAbove11' 6" x 12' 9.6"Other
- Living roomBasement12' 6" x 24' 9.6"Other
- KitchenBasement9' 9.9" x 13' 2"Other
- FoyerBasement6' x 5' 3"Other
- BedroomBasement9' 9.9" x 14' 9"Other
- BedroomBasement10' 9.6" x 14' 9"Other
- Laundry roomBasement5' 3.9" x 7' 6.9"Other
- Living roomMain14' 2" x 20' 8"Other
- Recreation RoomBasement17' 8" x 10' 9"Other
- UtilityBasement5' 8" x 8' 11"Other
- Dining roomMain10' 3" x 13' 11"Other
- KitchenMain12' 9.9" x 19' 3"Other
- PantryMain12' 9.9" x 8' 3"Other
- FoyerMain13' 11" x 8' 9.6"Other
- PatioMain9' 11" x 20' 9"Other
- DenMain10' 6.9" x 12' 9.6"Other
- Primary bedroomAbove15' 3" x 14'Other
- Walk-In ClosetAbove4' 11" x 9' 9.9"Other
Listing Agents
Request More Information
Request More Information
Location
20343 98 Avenue #2, Langley, British Columbia, V1M 3E2 Canada
Around this property
Information about the area within a 5-minute walk of this property.
Request Neighbourhood Information
Learn more about the neighbourhood and amenities around this home
Request NowPayment Calculator
- $
- %$
- %
- Principal and Interest 0
- Property Taxes 0
- Strata / Condo Fees 0

