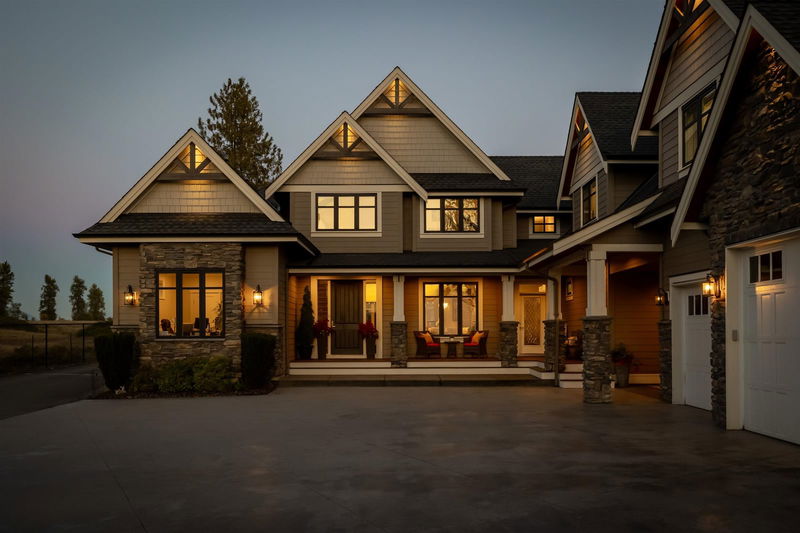Key Facts
- MLS® #: R2940046
- Property ID: SIRC2150063
- Property Type: Residential, Single Family Detached
- Living Space: 8,875 sq.ft.
- Lot Size: 2.83 ac
- Year Built: 2014
- Bedrooms: 11
- Bathrooms: 8+1
- Parking Spaces: 16
- Listed By:
- Royal LePage - Wolstencroft
Property Description
A FLAT, USABLE (NO CREEKS) 2.83 acreage property WITH PRIVACY hedges AND ALR LAND BESIDE IT. Featuring a Luxury MULTI-GENERATIONAL fully fenced and power gated Estate with 4 self contained luxury living spaces (own kitchen, entrance, laundry, covered patio), ~10,000 square feet of interior space, a 6 BAY CAR GARAGE, HEATED SHOP (12' ceilings & car lifts!), movie theatre, private gym,State of the art appliances(Jenair), Riobel bathroom fixtures,in floor heating, AC, surround sound,vaulted ceilings, crown moulding, expansive lighting, granite & quartz countertops AND 4 kitchens PLUS Full KITCHEN BAR.Bonus: Perfect spot for a pool behind the main home AND TONS of acreage in the back for farming or hobby! ON CITY WATER, 5 min to HWY1/16th/FRS HWY & Town Centre Development! GREAT HOLDING AREA!
Rooms
- TypeLevelDimensionsFlooring
- Walk-In ClosetMain13' x 7' 8"Other
- BedroomMain12' 8" x 10' 2"Other
- BedroomMain13' 11" x 11' 6"Other
- KitchenMain10' 3" x 12' 6.9"Other
- Living roomMain6' 5" x 5' 2"Other
- BedroomAbove11' 9.9" x 15' 6.9"Other
- Walk-In ClosetAbove4' 8" x 6' 8"Other
- BedroomAbove14' 9.6" x 11' 3"Other
- Walk-In ClosetAbove9' 6.9" x 3' 8"Other
- BedroomAbove14' 9.6" x 11' 9.9"Other
- FoyerMain10' 3.9" x 5' 6.9"Other
- Walk-In ClosetAbove9' 8" x 5'Other
- Primary bedroomAbove14' 2" x 11' 11"Other
- Walk-In ClosetAbove9' 8" x 6' 9"Other
- Bar RoomBelow17' x 21' 3"Other
- Family roomBelow21' x 21' 6.9"Other
- Exercise RoomBelow14' 5" x 34' 9.6"Other
- Media / EntertainmentBelow12' 3.9" x 25' 11"Other
- UtilityBelow7' 11" x 10' 9.6"Other
- Living roomBelow18' 6" x 25' 9.6"Other
- Dining roomMain10' 2" x 15' 9.6"Other
- Dining roomBelow11' 9" x 14' 3"Other
- BedroomBelow11' 3.9" x 14' 2"Other
- BedroomBelow16' 6.9" x 10' 6.9"Other
- BedroomAbove11' 8" x 15' 9.9"Other
- KitchenAbove9' 2" x 11' 9.9"Other
- Living roomAbove15' 6" x 11' 9.9"Other
- Dining roomAbove3' 9.9" x 11' 9.9"Other
- Living roomMain21' x 21' 2"Other
- KitchenMain18' 9.6" x 15' 9.9"Other
- Eating AreaMain13' 9.6" x 10' 9.6"Other
- Laundry roomMain7' 9" x 14' 2"Other
- PantryMain6' 5" x 5' 2"Other
- BedroomMain13' x 12' 11"Other
- Primary bedroomMain12' 8" x 22' 9.6"Other
Listing Agents
Request More Information
Request More Information
Location
3598 272 Street, Langley, British Columbia, V4W 1R6 Canada
Around this property
Information about the area within a 5-minute walk of this property.
Request Neighbourhood Information
Learn more about the neighbourhood and amenities around this home
Request NowPayment Calculator
- $
- %$
- %
- Principal and Interest 0
- Property Taxes 0
- Strata / Condo Fees 0

