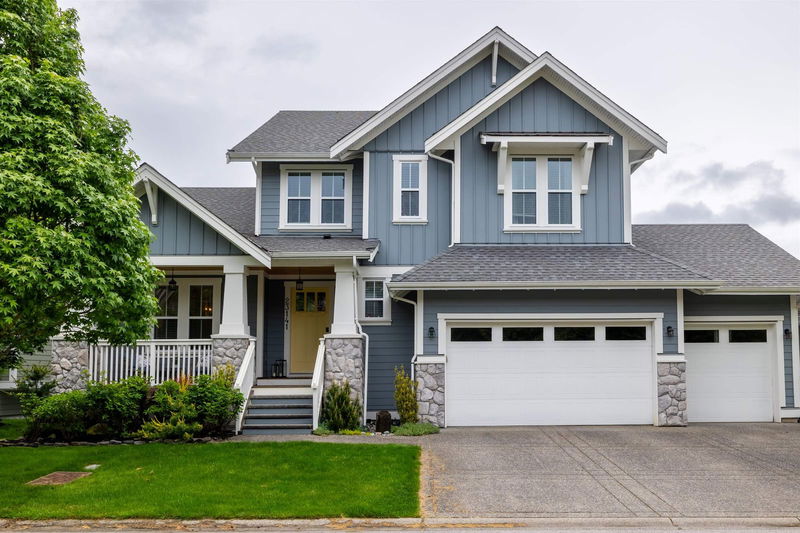Key Facts
- MLS® #: R2939329
- Property ID: SIRC2149114
- Property Type: Residential, Single Family Detached
- Living Space: 3,999 sq.ft.
- Lot Size: 0.18 ac
- Year Built: 2011
- Bedrooms: 4+2
- Bathrooms: 3+1
- Parking Spaces: 6
- Listed By:
- Macdonald Realty (Langley)
Property Description
This custom-built 2 story home w/basement is 1 of 11 executive residences backing onto the Fort-to-Fort Trail, offering breathtaking, unobstructed views of the Fraser River. Meticulously crafted, the home features shiplap walls, wood beams, extensive trim and millwork, vaulted ceilings, a mix of hardwood and tile flooring, high-end built-in appliances, custom lighting, A/C, a private balcony off the primary bedroom, a spa-like ensuite, and a 2 bedroom walkout basement with a wet bar, easily convertible into a suite. The outdoor space boasts composite decking with glass railing overlooking a sunny backyard, complete with a swim spa. A triple garage and a wide paved driveway provide ample space for all your toys. This exceptional home is ready for its new owners. Don't miss your chance!
Rooms
- TypeLevelDimensionsFlooring
- BedroomAbove10' 3" x 12' 6.9"Other
- Primary bedroomAbove15' 9.9" x 14' 9.6"Other
- Walk-In ClosetAbove4' 9" x 11' 2"Other
- Recreation RoomBasement15' 8" x 25' 9"Other
- Flex RoomBasement7' 5" x 9'Other
- BedroomBasement13' 2" x 10' 8"Other
- BedroomBasement12' 5" x 13' 9"Other
- StorageBasement5' 11" x 13' 3"Other
- FoyerMain7' 6" x 7' 3"Other
- Dining roomMain13' 9.9" x 13' 6"Other
- KitchenMain16' 2" x 11' 9"Other
- NookMain7' 9" x 9' 11"Other
- Living roomMain15' 9" x 14' 9.9"Other
- BedroomMain13' 9.9" x 12' 9.9"Other
- Laundry roomMain6' 9.6" x 8' 3"Other
- Flex RoomAbove13' 2" x 9' 2"Other
- BedroomAbove9' 11" x 12' 6"Other
Listing Agents
Request More Information
Request More Information
Location
23141 Muench Trail, Langley, British Columbia, V1M 4G6 Canada
Around this property
Information about the area within a 5-minute walk of this property.
Request Neighbourhood Information
Learn more about the neighbourhood and amenities around this home
Request NowPayment Calculator
- $
- %$
- %
- Principal and Interest 0
- Property Taxes 0
- Strata / Condo Fees 0

