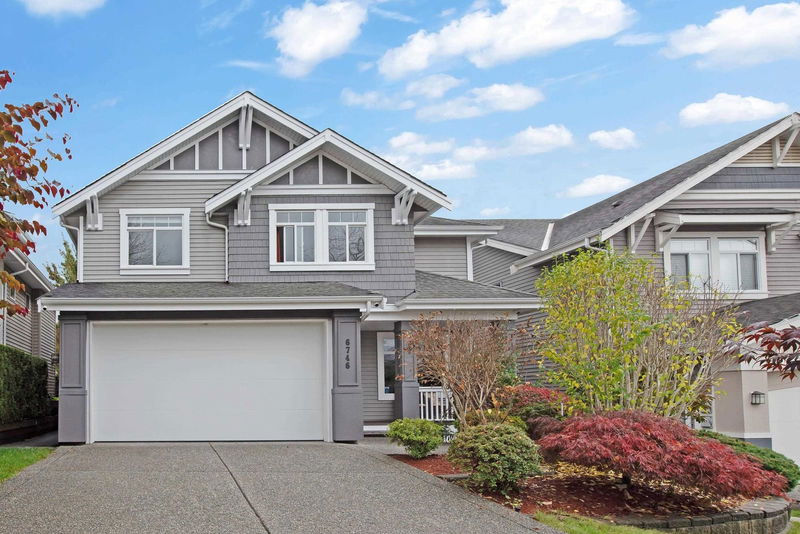Key Facts
- MLS® #: R2939295
- Property ID: SIRC2147512
- Property Type: Residential, Single Family Detached
- Living Space: 3,637 sq.ft.
- Lot Size: 0.11 ac
- Year Built: 2006
- Bedrooms: 4+2
- Bathrooms: 4+1
- Parking Spaces: 4
- Listed By:
- Sutton Group - Vancouver First Realty
Property Description
"Explore the highly sought-after Willoughby Heights neighborhood, located just minutes from Willow Brook. This home combines privacy with convenience. Upon entering, you'll be greeted by a stylish open-concept design that balances comfort and elegance. The master ensuite, beautifully renovated in 2022, offers a spa-like retreat that feels like a dream. This property also features a legal two-bedroom, two-bathroom suite with its own entrance, currently leased to month-to-month tenants. With enhanced soundproofing, this suite ensures both luxury and privacy for its residents. While words can only convey so much, experiencing this exceptional home in person is a must to truly appreciate its charm and sophistication. Don't miss your chance to make this stunning property yours."
Rooms
- TypeLevelDimensionsFlooring
- Primary bedroomAbove18' 9.9" x 15' 9"Other
- Walk-In ClosetAbove6' 8" x 10' 8"Other
- BedroomAbove11' 6.9" x 10' 9.9"Other
- BedroomAbove10' 9.9" x 11' 9"Other
- BedroomAbove10' 3.9" x 12' 5"Other
- KitchenBasement15' 9" x 7' 3.9"Other
- Recreation RoomBasement24' 6" x 16' 8"Other
- BedroomBasement12' 8" x 9' 3.9"Other
- BedroomBasement10' 9.9" x 11' 3"Other
- Laundry roomBasement7' 6.9" x 5' 2"Other
- FoyerMain13' 8" x 6' 3.9"Other
- Laundry roomBasement5' 3" x 7' 9"Other
- DenMain11' 3.9" x 10' 5"Other
- Living roomMain13' 2" x 25' 5"Other
- Dining roomMain11' 9" x 15' 3.9"Other
- KitchenMain16' 9.9" x 10' 9.6"Other
- Laundry roomMain8' 3.9" x 8' 3"Other
- PantryMain4' x 3' 11"Other
- OtherMain16' 2" x 14' 9.6"Other
- PatioMain11' 9.9" x 14' 9"Other
Listing Agents
Request More Information
Request More Information
Location
6746 205a Street, Langley, British Columbia, V2Y 3E1 Canada
Around this property
Information about the area within a 5-minute walk of this property.
Request Neighbourhood Information
Learn more about the neighbourhood and amenities around this home
Request NowPayment Calculator
- $
- %$
- %
- Principal and Interest 0
- Property Taxes 0
- Strata / Condo Fees 0

