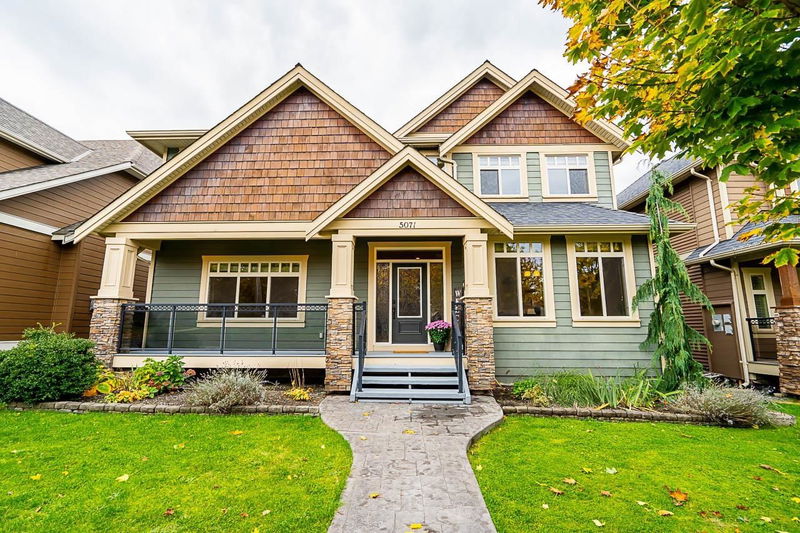Key Facts
- MLS® #: R2938839
- Property ID: SIRC2145000
- Property Type: Residential, Single Family Detached
- Living Space: 3,906 sq.ft.
- Lot Size: 0.09 ac
- Year Built: 2010
- Bedrooms: 4+2
- Bathrooms: 3+1
- Parking Spaces: 4
- Listed By:
- RE/MAX Treeland Realty
Property Description
PERFECT FAMILY HOME LOCATED IN THE HEART OF MURRAYVILLE. Beautiful 2-storey home with a fully finished basement and 2-bedroom LEGAL SUITE. Ideal for families, offers 4 spacious BDRMS plus a sitting area, a DEN, REC ROOM, and 4 BTHRMS. BRIGHT open-concept main floor features 9' CEILINGS, FAMILY ROOM, & stylish KITCHEN with MAPLE CABINETS, GRANITE countertops, & central island—perfect for ENTERTAINING! Walkout onto the PATIO and enjoy the HOT TUB under the GAZEBO all year round. The PRIMARY ENSUITE includes a luxurious SOAKER TUB & separate SHOWER. The LEGAL 2-BEDROOM suite is a great MORTGAGE HELPER. Located in a QUIET, family-friendly neighborhood close to all levels of SCHOOLS, WC Blair REC, IGA, Shoppers, Murrayville Square & TRANSIT all within WALKING distance!
Rooms
- TypeLevelDimensionsFlooring
- BedroomAbove12' 11" x 9' 9"Other
- Walk-In ClosetAbove5' 6" x 6' 9.9"Other
- Walk-In ClosetAbove3' 6.9" x 5' 11"Other
- Walk-In ClosetAbove3' 8" x 5' 6.9"Other
- DenAbove6' 11" x 21' 9"Other
- Living roomBasement6' 9" x 16' 11"Other
- KitchenBasement6' x 11' 11"Other
- BedroomBasement10' 3.9" x 11' 5"Other
- BedroomBasement9' 6" x 15' 6.9"Other
- Recreation RoomBasement14' 6.9" x 21' 3"Other
- Living roomMain19' x 17' 11"Other
- UtilityBasement5' 9.6" x 13' 9.9"Other
- Dining roomMain9' 11" x 13' 8"Other
- KitchenMain10' x 14' 2"Other
- DenMain10' x 16' 9.6"Other
- Laundry roomMain5' 2" x 9' 3.9"Other
- FoyerMain10' 2" x 8' 9"Other
- Primary bedroomAbove13' x 17' 11"Other
- BedroomAbove10' 2" x 13' 9"Other
- BedroomAbove12' 11" x 9' 11"Other
Listing Agents
Request More Information
Request More Information
Location
5071 223 Street, Langley, British Columbia, V2Y 2V4 Canada
Around this property
Information about the area within a 5-minute walk of this property.
Request Neighbourhood Information
Learn more about the neighbourhood and amenities around this home
Request NowPayment Calculator
- $
- %$
- %
- Principal and Interest 0
- Property Taxes 0
- Strata / Condo Fees 0

