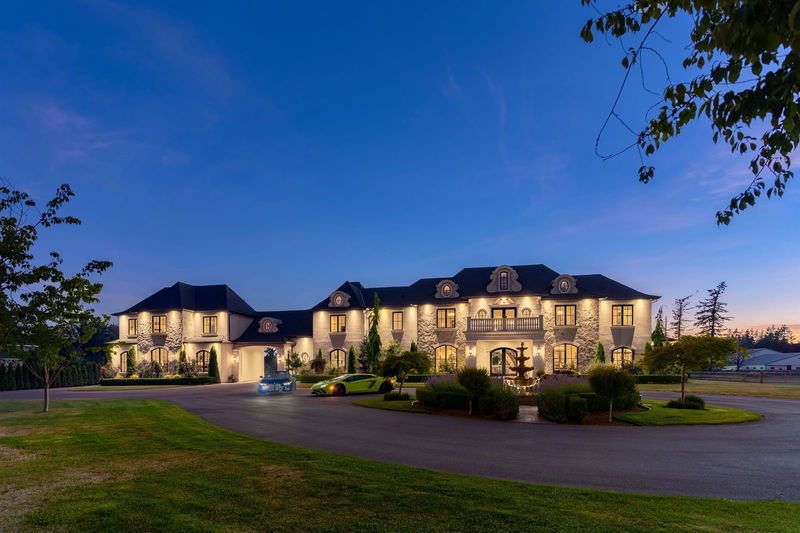Key Facts
- MLS® #: R2938497
- Property ID: SIRC2143327
- Property Type: Residential, Single Family Detached
- Living Space: 9,232 sq.ft.
- Lot Size: 7.14 ac
- Year Built: 2017
- Bedrooms: 7
- Bathrooms: 8
- Parking Spaces: 10
- Listed By:
- Macdonald Realty
Property Description
The one you’ve been waiting for! Welcome to Chateau Ravissant - an EXCEPTIONALLY built, ONE of a kind Luxury French Manor Estate on a flat 7.1 Acres across from Campbell Valley Park on City Water. An Equestrian Estate like no other encompassing 7 Bdrms (TWO Master Bed Optns) 8 Bathrms, 19ft Ceiling Grt Rm, Gorgeous in/outdoor living, 7 Car Garage, 6 Stall Barn, Olympic Sized Outdoor Ring, Roundpen, & Legal Suite. Picturesque Grass Fields for your horses to enjoy while watching breathtaking Sunsets. The Estate impresses upon entry thru fleur-de-lis scroll design hand made custom wrought iron front gates, front door & stunning staircases. Entertainer’s Dream kitchen w/ Quartzite island, secondary kitchen, pantry & abundance of natural light. Covered Patio complete w SW Pool & Hot Tub.
Rooms
- TypeLevelDimensionsFlooring
- Primary bedroomMain21' 9" x 23' 6.9"Other
- Walk-In ClosetMain15' 3" x 7' 6"Other
- Primary bedroomAbove22' 9.9" x 14' 6.9"Other
- Walk-In ClosetAbove9' 3" x 8' 6.9"Other
- Flex RoomAbove7' 3.9" x 15' 3"Other
- BedroomAbove20' 3" x 16' 9"Other
- Walk-In ClosetAbove6' 5" x 12' 6.9"Other
- BedroomAbove17' 6.9" x 14' 5"Other
- Walk-In ClosetAbove7' 9" x 10' 9.6"Other
- BedroomAbove17' 5" x 14' 5"Other
- Great RoomMain19' 9" x 22' 9.6"Other
- Walk-In ClosetAbove8' 3" x 4' 11"Other
- Recreation RoomAbove18' 5" x 24' 9.9"Other
- BedroomAbove14' 8" x 14' 9.9"Other
- Walk-In ClosetAbove6' 5" x 3' 6"Other
- KitchenAbove11' x 11' 6.9"Other
- Dining roomAbove9' x 11' 6.9"Other
- Living roomAbove14' 5" x 18'Other
- PlayroomAbove15' 6" x 14' 9.6"Other
- Bar RoomAbove17' 3.9" x 8' 8"Other
- KitchenMain20' 5" x 17'Other
- StorageAbove4' x 11' 3"Other
- Wok KitchenMain19' x 9' 2"Other
- Laundry roomMain11' 9.6" x 9' 2"Other
- Eating AreaMain14' 8" x 17'Other
- Bar RoomMain8' 9.6" x 4' 9.6"Other
- Dining roomMain17' 5" x 14' 6"Other
- FoyerMain18' x 14' 11"Other
- Home officeMain17' 5" x 9' 9.9"Other
Listing Agents
Request More Information
Request More Information
Location
687 204 Street, Langley, British Columbia, V2Z 1V5 Canada
Around this property
Information about the area within a 5-minute walk of this property.
Request Neighbourhood Information
Learn more about the neighbourhood and amenities around this home
Request NowPayment Calculator
- $
- %$
- %
- Principal and Interest 0
- Property Taxes 0
- Strata / Condo Fees 0

