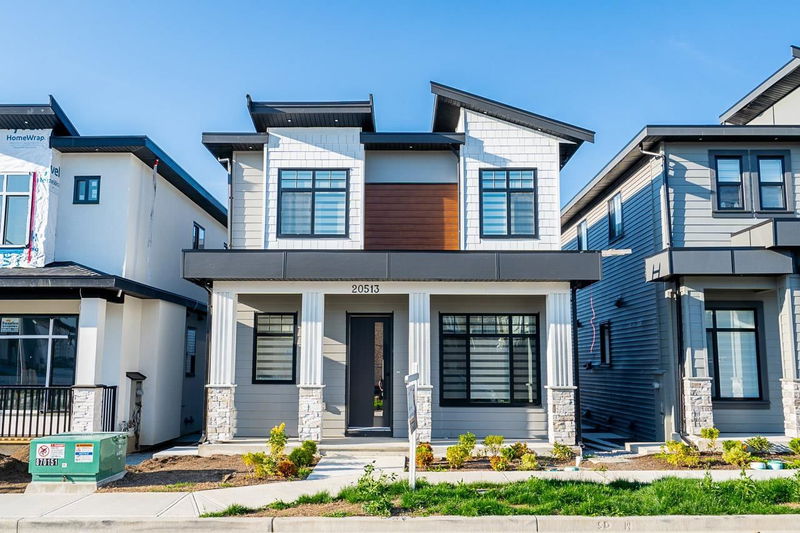Key Facts
- MLS® #: R2937572
- Property ID: SIRC2139937
- Property Type: Residential, Single Family Detached
- Living Space: 3,179 sq.ft.
- Lot Size: 0.07 ac
- Year Built: 2024
- Bedrooms: 4+2
- Bathrooms: 4+2
- Listed By:
- Sutton Group-Alliance R.E.S.
Property Description
**BRAND NEW** luxurious 3 level one-of-a-kind CUSTOM built home offering 3,179 SF of lavish finishing showcases our DESIGNER and builder coming together for a MASTERPIECE. Featuring Double Garage, Top End Fixtures & Finishings, Radiant Heating, Air Conditioning, EV charging, Luxury Black Stainless-Steel Appliances, Security System and much more! Main Floor features modern Chef-inspired kitchen & accompanying spice kitchen & beautifully finished separate Living & Family rooms. Upstairs comes with 4 Beds & 3 baths including very spacious Master w/Huge Walk-In-Closet & Hotel like ensuite. Downstairs comes with a spacious Media room with wet bar & 2-piece washroom & Bedroom/Den perfect for making home office. Also comes with one-bedroom legal suite as mortgage helper. 2-5-10 year warranty!
Rooms
- TypeLevelDimensionsFlooring
- BedroomAbove10' 3.9" x 9' 5"Other
- Laundry roomAbove7' 5" x 7' 9.6"Other
- Media / EntertainmentBasement13' 9.9" x 9' 9.9"Other
- Living roomBasement12' 3.9" x 10' 6"Other
- KitchenBasement7' 9.6" x 10' 6"Other
- BedroomBasement9' 3.9" x 10' 6"Other
- BedroomBasement9' 8" x 9' 9.9"Other
- FoyerMain5' 11" x 6' 6"Other
- Living roomMain10' 9.6" x 10' 3.9"Other
- Dining roomMain7' 9.6" x 13' 9"Other
- KitchenMain8' 3.9" x 16' 6.9"Other
- Wok KitchenMain7' 6" x 7' 9"Other
- Family roomMain13' 3" x 16' 5"Other
- Primary bedroomAbove14' x 18' 8"Other
- BedroomAbove11' 11" x 10' 9.9"Other
- BedroomAbove10' 3.9" x 10'Other
Listing Agents
Request More Information
Request More Information
Location
20513 75a Avenue, Langley, British Columbia, V2Y 1V5 Canada
Around this property
Information about the area within a 5-minute walk of this property.
Request Neighbourhood Information
Learn more about the neighbourhood and amenities around this home
Request NowPayment Calculator
- $
- %$
- %
- Principal and Interest 0
- Property Taxes 0
- Strata / Condo Fees 0

