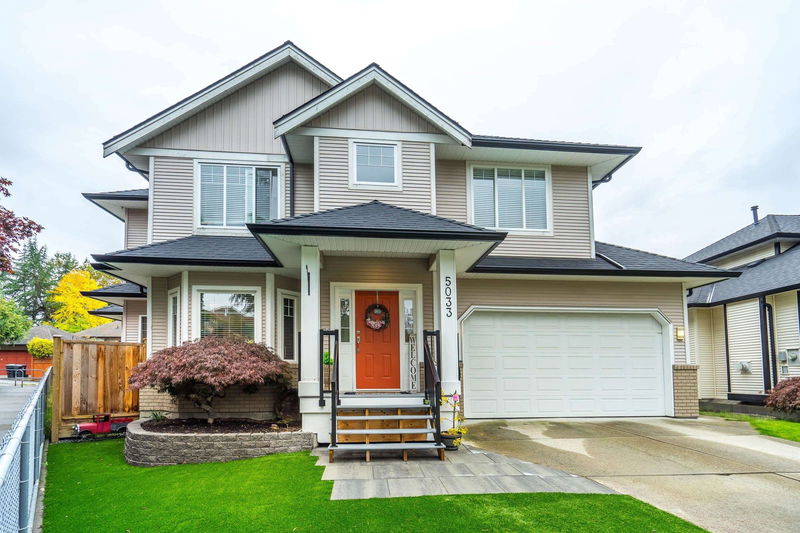Key Facts
- MLS® #: R2935343
- Property ID: SIRC2131948
- Property Type: Residential, Single Family Detached
- Living Space: 3,791 sq.ft.
- Lot Size: 0.12 ac
- Year Built: 2000
- Bedrooms: 6
- Bathrooms: 3+1
- Parking Spaces: 7
- Listed By:
- Stonehaus Realty Corp.
Property Description
Welcome to this luxury-crafted, extensively renovated home in the sought-after Hillcrest neighborhood of Murrayville. With a brand-new roof and heat pump with air conditioning, this 3,791 sq. ft. gem on a 5,404 sq. ft. lot is ready to impress. The stunning open-concept kitchen features stainless steel appliances, a gas range, quartz countertops, and an oversized peninsula with seating, all overlooking your private, west-facing backyard oasis. The upper level offers a serene master suite with a spa-like ensuite and three additional bedrooms. A bonus 1-bedroom legal suite (convertible to 2) with its own parking provides income potential or space for extended family. Enjoy outdoor privacy and the convenience of being just minutes from schools, shopping, and recreation. Don’t miss out!
Rooms
- TypeLevelDimensionsFlooring
- BedroomAbove14' 9.6" x 13'Other
- BedroomAbove11' 9" x 12'Other
- BedroomAbove11' 3.9" x 12' 2"Other
- Family roomBelow13' 9.6" x 9' 9.9"Other
- Eating AreaBelow8' 9.9" x 6' 8"Other
- KitchenBelow9' x 10' 6.9"Other
- DenBelow10' 3" x 10' 8"Other
- Recreation RoomBelow11' 2" x 15' 3"Other
- BedroomBelow10' 6" x 13' 11"Other
- Living roomMain15' 6" x 12'Other
- Dining roomMain10' 11" x 13' 9.6"Other
- FoyerMain5' 8" x 7' 5"Other
- KitchenMain11' 3.9" x 18'Other
- Family roomMain13' 9.6" x 15' 9.6"Other
- BedroomMain14' 3" x 10' 9.9"Other
- Eating AreaMain3' 11" x 10' 8"Other
- Primary bedroomAbove14' 9.6" x 15' 6.9"Other
- Walk-In ClosetAbove4' 9.9" x 8' 2"Other
Listing Agents
Request More Information
Request More Information
Location
5033 223a Street, Langley, British Columbia, V2Y 2V2 Canada
Around this property
Information about the area within a 5-minute walk of this property.
Request Neighbourhood Information
Learn more about the neighbourhood and amenities around this home
Request NowPayment Calculator
- $
- %$
- %
- Principal and Interest 0
- Property Taxes 0
- Strata / Condo Fees 0

