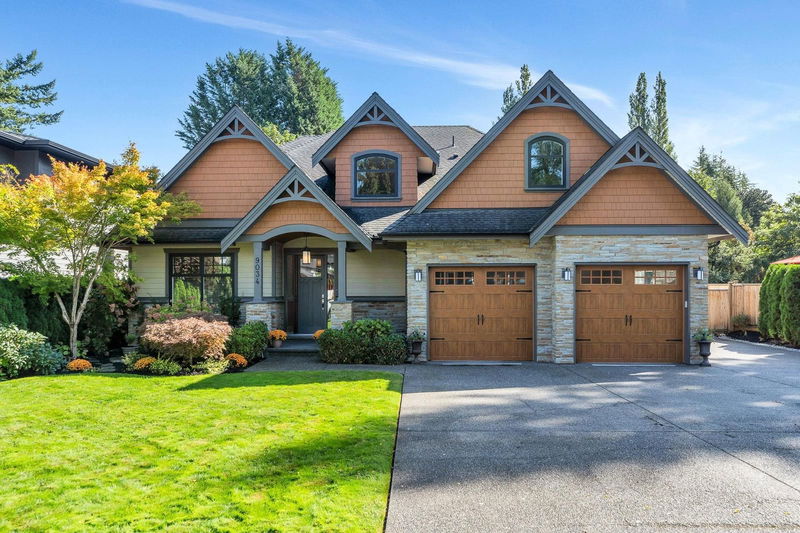Key Facts
- MLS® #: R2935509
- Property ID: SIRC2131786
- Property Type: Residential, Single Family Detached
- Living Space: 5,486 sq.ft.
- Lot Size: 0.26 ac
- Year Built: 2014
- Bedrooms: 3+2
- Bathrooms: 3+2
- Parking Spaces: 10
- Listed By:
- RE/MAX Treeland Realty
Property Description
This 5,486 sf WESMONT-built beauty on an 11,315 sf lot in FORT LANGLEY features a MAIN-FLOOR PRIMARY suite with walk-in, wardrobes, and French doors opening to the patio. Upstairs offers 2 beds, loft, and a DANCE ROOM with mirrors, while downstairs includes a flexible 1-3 bed SUITE WITH SEPARATE LAUNDRY, a climate-controlled WINE ROOM for collectors, and a luxurious indoor SAUNA. Enjoy hardwood floors, crown molding, new carpet, and updated lighting throughout. The open living area has 16-ft sliders, a stunning stone fireplace, kitchen, OFFICE, and mudroom. Outside, relax in the hot tub, COVERED DECK, DETACHED SHOP, and professionally landscaped yard.
Rooms
- TypeLevelDimensionsFlooring
- BedroomAbove16' 9.6" x 12' 3.9"Other
- LoftAbove12' 9.9" x 18' 11"Other
- BedroomAbove11' 11" x 15' 2"Other
- Recreation RoomAbove15' x 20' 2"Other
- Living roomBasement16' 6" x 16' 3"Other
- Dining roomBasement12' 9.6" x 15' 6.9"Other
- KitchenBasement10' 9.6" x 8' 11"Other
- BedroomBasement14' 5" x 11' 9.9"Other
- Family roomBasement14' 2" x 15' 9.9"Other
- Walk-In ClosetBasement4' 5" x 8' 9.6"Other
- Living roomMain17' 8" x 17' 5"Other
- BedroomBasement14' 6.9" x 12'Other
- UtilityBasement12' 9.6" x 5' 5"Other
- StorageBasement9' 6" x 8' 3.9"Other
- Wine cellarBasement9' 3.9" x 12' 3.9"Other
- Dining roomMain14' 8" x 16' 9.6"Other
- KitchenMain12' 6" x 14' 3.9"Other
- Primary bedroomMain18' 11" x 15' 6.9"Other
- Walk-In ClosetMain10' 6" x 8' 3"Other
- Family roomMain15' 3" x 12' 5"Other
- PantryMain4' 8" x 6' 6.9"Other
- Laundry roomMain10' 3" x 12' 5"Other
- FoyerMain4' 2" x 5' 6"Other
Listing Agents
Request More Information
Request More Information
Location
9034 Mackie Street, Langley, British Columbia, V1M 2R5 Canada
Around this property
Information about the area within a 5-minute walk of this property.
Request Neighbourhood Information
Learn more about the neighbourhood and amenities around this home
Request NowPayment Calculator
- $
- %$
- %
- Principal and Interest 0
- Property Taxes 0
- Strata / Condo Fees 0

