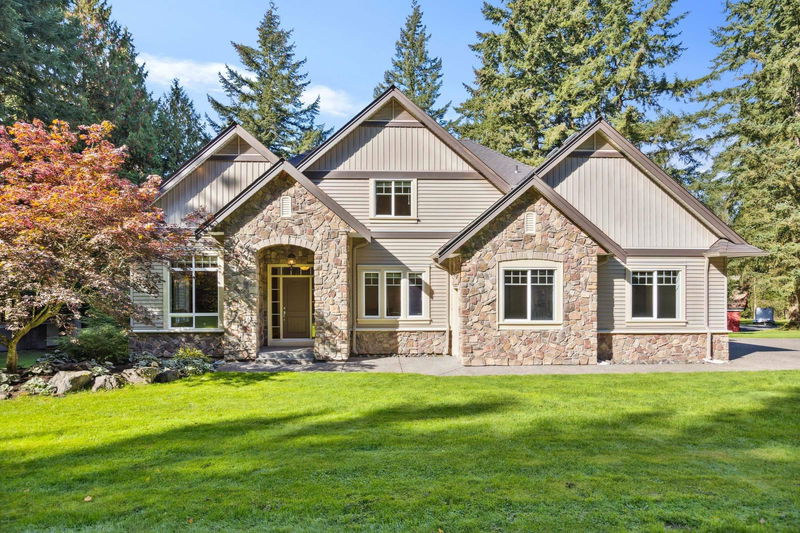Key Facts
- MLS® #: R2935177
- Property ID: SIRC2131720
- Property Type: Residential, Single Family Detached
- Living Space: 4,820 sq.ft.
- Lot Size: 4.93 ac
- Year Built: 2008
- Bedrooms: 3+2
- Bathrooms: 3+1
- Parking Spaces: 12
- Listed By:
- Homelife Benchmark Realty Corp.
Property Description
Stunning 4.93 Acre Estate. Gated tree lined driveway, Stanley Park setting, pond & amazing water views from most every window of 4,820 sq. ft. home, double garage. 1,328 sq. ft. two-level guest cottage or shop, 4 covered parking spots. Perfect rectangular shaped fenced property: 336 ft. frontage x 636 ft. depth. 16-year new quality-built home, detailed millwork, cased windows, high baseboards, moldings, hardwood flooring. Bright functional floor plan: main floor primary bedroom, great room, 9 to 18' ceilings, bright floor to ceiling windows, formal dining room, office, chef size kitchen. Upper level 2 bedrooms and open den. Lower-level 2 bedroom & den, walk out basement, bright windows, plumbed bar, family room. Offering multi-family living, ultimate privacy & tranquility. A rare find.
Rooms
- TypeLevelDimensionsFlooring
- BedroomAbove11' 11" x 12' 6"Other
- BedroomAbove11' 8" x 13' 8"Other
- Great RoomBasement15' 9.9" x 20'Other
- KitchenMain14' 2" x 20' 6"Other
- BedroomBasement17' x 26'Other
- Walk-In ClosetBasement8' 3.9" x 10'Other
- BedroomBasement11' x 14'Other
- Walk-In ClosetBasement3' 9.9" x 6' 11"Other
- DenBasement11' x 13'Other
- OtherBasement8' 3.9" x 10'Other
- FoyerMain7' x 11'Other
- Dining roomAbove11' x 13' 6"Other
- DenAbove12' 6" x 11'Other
- KitchenBasement13' 6" x 13' 8"Other
- NookBelow12' x 13' 6"Other
- Great RoomMain16' 6" x 20' 6"Other
- Primary bedroomMain15' x 16'Other
- Walk-In ClosetMain8' x 11'Other
- Mud RoomMain6' x 8'Other
Listing Agents
Request More Information
Request More Information
Location
23327 32 Avenue, Langley, British Columbia, V2Z 2J1 Canada
Around this property
Information about the area within a 5-minute walk of this property.
Request Neighbourhood Information
Learn more about the neighbourhood and amenities around this home
Request NowPayment Calculator
- $
- %$
- %
- Principal and Interest 0
- Property Taxes 0
- Strata / Condo Fees 0

