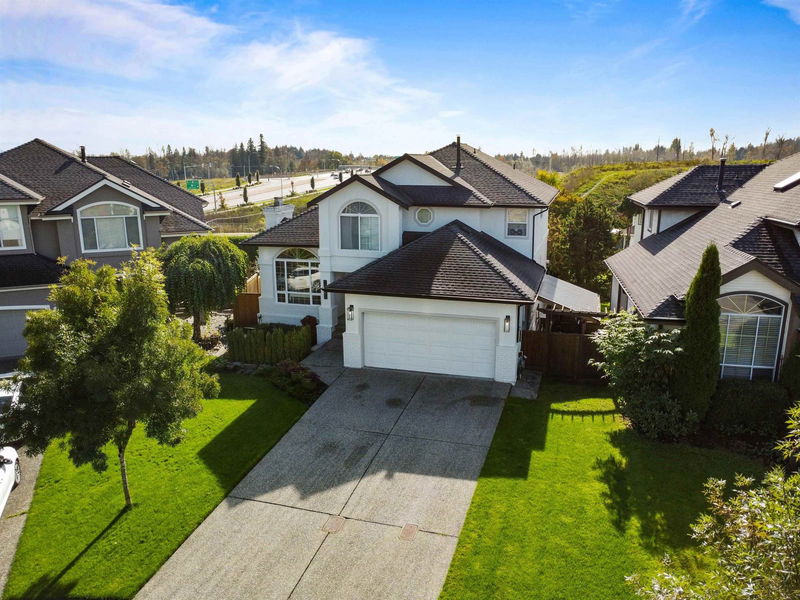Key Facts
- MLS® #: R2934921
- Property ID: SIRC2126977
- Property Type: Residential, Single Family Detached
- Living Space: 4,001 sq.ft.
- Lot Size: 0.14 ac
- Year Built: 1995
- Bedrooms: 5+2
- Bathrooms: 4
- Parking Spaces: 6
- Listed By:
- Royal LePage Little Oak Realty
Property Description
Welcome home! This exquisite Forest Hills home on a private, SOUTH facing lot features 7 bedrooms, 4 bathrooms and plenty of room for opportunity! This home boasts exceptional millwork and character which is especially evident on the main floor, featuring 11ft ceilings and ample windows that capture the natural light. No expense has been spared with a newer AC, furnace, roof, and stunningly updated kitchen, to name a few. Four large bedrooms upstairs, and the primary bedroom offers a stunning french door opening with south facing light as well as a gorgeous ensuite w/ soaker tub and walk in shower and walk large in closet! The walkout basement has the rough ins to accommodate a 2 bedroom basement suite while also leaving room for your family downstairs for a theatre room or a bedroom.
Rooms
- TypeLevelDimensionsFlooring
- Primary bedroomAbove13' 2" x 15' 9.6"Other
- Walk-In ClosetAbove4' 9.9" x 11' 5"Other
- BedroomAbove9' 11" x 11' 9.6"Other
- BedroomAbove11' 6.9" x 11' 3.9"Other
- BedroomAbove14' 3" x 9' 3.9"Other
- KitchenBasement13' x 14' 6"Other
- Recreation RoomBasement22' x 11' 9.9"Other
- BedroomBasement13' x 12' 2"Other
- Living roomMain15' 9.9" x 11' 9.9"Other
- BedroomBasement8' 9.9" x 11' 9.9"Other
- Laundry roomBasement8' 6" x 8' 2"Other
- Media / EntertainmentBasement15' 11" x 13' 3"Other
- Dining roomMain9' 8" x 13' 6.9"Other
- KitchenMain11' 9.9" x 11' 9.9"Other
- PantryMain3' 8" x 4' 8"Other
- Eating AreaMain10' 6.9" x 9' 9.6"Other
- Family roomMain13' x 22'Other
- BedroomMain8' 9.9" x 8' 11"Other
- Laundry roomMain8' 9.9" x 9' 3.9"Other
- FoyerMain6' 6.9" x 7' 5"Other
Listing Agents
Request More Information
Request More Information
Location
21560 84 Avenue, Langley, British Columbia, V1M 2M1 Canada
Around this property
Information about the area within a 5-minute walk of this property.
Request Neighbourhood Information
Learn more about the neighbourhood and amenities around this home
Request NowPayment Calculator
- $
- %$
- %
- Principal and Interest 0
- Property Taxes 0
- Strata / Condo Fees 0

