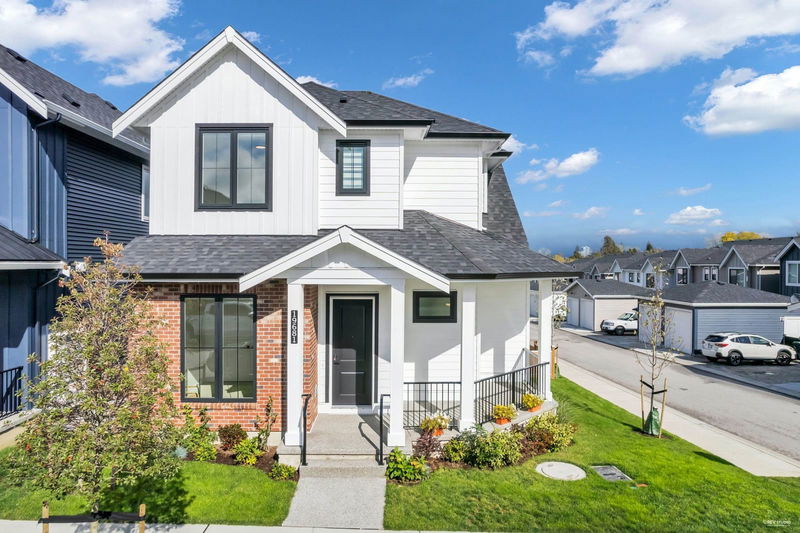Key Facts
- MLS® #: R2933696
- Property ID: SIRC2121755
- Property Type: Residential, Single Family Detached
- Living Space: 3,012 sq.ft.
- Lot Size: 0.09 ac
- Year Built: 2024
- Bedrooms: 3+2
- Bathrooms: 3+1
- Parking Spaces: 3
- Listed By:
- RE/MAX Crest Realty
Property Description
WELCOME to ROOTS by Benchmark Homes. This bright corner lot home features an open plan on the main floor with 10-foot ceilings, hardwood floor, a living room with a fireplace, a gourmet kitchen with a pantry and an office. You will find 3 bedrooms upstairs with an inspired ensuite bathroom and walk-in closets. There is a 2-bedroom legal suite downstairs with a separate entrance and laundry. Some photos within the home have been virtually staged. GST is included. CALL TO BOOK YOUR VIEWING TODAY.
Rooms
- TypeLevelDimensionsFlooring
- Walk-In ClosetAbove3' 9.9" x 5'Other
- BedroomAbove10' x 9' 11"Other
- Laundry roomAbove5' 5" x 5' 5"Other
- Family roomBasement16' 2" x 18' 3"Other
- KitchenBasement8' 2" x 9' 11"Other
- BedroomBasement14' 6" x 15'Other
- BedroomBasement9' 3.9" x 10' 8"Other
- FoyerMain9' 11" x 5' 8"Other
- Home officeMain11' 9.9" x 10' 5"Other
- Living roomMain17' 9.6" x 15' 5"Other
- KitchenMain11' x 17' 6.9"Other
- Dining roomMain10' 9.6" x 14' 6"Other
- OtherMain4' x 6' 3.9"Other
- Primary bedroomAbove11' 11" x 14' 9"Other
- Walk-In ClosetAbove4' 9.9" x 8' 8"Other
- BedroomAbove11' 6.9" x 11' 3"Other
Listing Agents
Request More Information
Request More Information
Location
19681 75a Avenue, Langley, British Columbia, V2Y 3T2 Canada
Around this property
Information about the area within a 5-minute walk of this property.
Request Neighbourhood Information
Learn more about the neighbourhood and amenities around this home
Request NowPayment Calculator
- $
- %$
- %
- Principal and Interest 0
- Property Taxes 0
- Strata / Condo Fees 0

