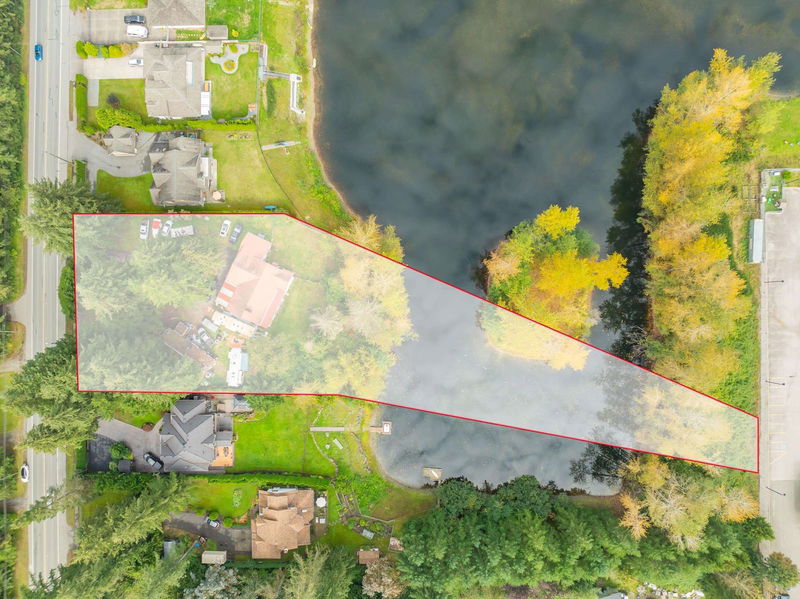Key Facts
- MLS® #: R2929461
- Property ID: SIRC2120221
- Property Type: Residential, Single Family Detached
- Living Space: 2,727 sq.ft.
- Lot Size: 1.87 ac
- Year Built: 1972
- Bedrooms: 3
- Bathrooms: 2+1
- Parking Spaces: 15
- Listed By:
- Homelife Benchmark Realty Corp.
Property Description
Discover your slice of paradise with this LAKEFRONT acreage property, featuring a spacious 3 Bedroom home that blends comfort with scenic beauty. Perfect for families or those seeking a tranquil retreat, this large residence offers ample living space and invites you to enjoy picturesque views right from your doorstep. The property also includes a versatile barn/workshop, ideal for hobbies or storage along with abundant parking for all your needs. Whether you're looking to settle in and make it your own, envision building your dream home or a potential of sub-division into two lots, this exceptional property provides endless possibilities. Embrace the lifestyle you've always dreamed of - your lakeside oasis await! Sub-division application submitted for 2 Lots.
Rooms
- TypeLevelDimensionsFlooring
- FoyerBelow9' 3" x 4' 8"Other
- Family roomBelow15' 9" x 13' 5"Other
- Dining roomBelow15' 6.9" x 13' 5"Other
- KitchenBelow5' 3" x 10' 5"Other
- StorageBelow5' 6.9" x 10' 5"Other
- StorageBelow5' 3.9" x 7' 11"Other
- BedroomBelow24' 9" x 7' 3"Other
- UtilityBelow8' 3.9" x 4' 6"Other
- StorageBelow15' 5" x 20' 6"Other
- Dining roomMain11' x 1' 9.6"Other
- Living roomMain13' 5" x 21' 9"Other
- KitchenMain8' 9.6" x 9' 11"Other
- Eating AreaMain8' 9.9" x 9' 11"Other
- Laundry roomMain5' 2" x 5' 9.9"Other
- DenMain10' 11" x 11' 3"Other
- Primary bedroomMain14' 5" x 12' 9.9"Other
- Walk-In ClosetMain6' 5" x 3' 9.9"Other
- BedroomMain9' 11" x 16' 3"Other
Listing Agents
Request More Information
Request More Information
Location
2306 200 Street, Langley, British Columbia, V2Z 1W9 Canada
Around this property
Information about the area within a 5-minute walk of this property.
- 35.81% 65 to 79 years
- 24.74% 50 to 64 years
- 13% 80 and over
- 10.2% 20 to 34
- 7.81% 35 to 49
- 2.79% 0 to 4
- 2.13% 10 to 14
- 2.13% 15 to 19
- 1.39% 5 to 9
- Households in the area are:
- 49.33% Single family
- 45.31% Single person
- 5.06% Multi person
- 0.3% Multi family
- $96,603 Average household income
- $43,501 Average individual income
- People in the area speak:
- 88.33% English
- 2.38% Punjabi (Panjabi)
- 1.75% German
- 1.54% French
- 1.54% English and non-official language(s)
- 1.24% Dutch
- 1.04% Mandarin
- 0.89% Spanish
- 0.7% Korean
- 0.59% Ukrainian
- Housing in the area comprises of:
- 85.32% Single detached
- 10.62% Duplex
- 4.06% Apartment 1-4 floors
- 0% Semi detached
- 0% Row houses
- 0% Apartment 5 or more floors
- Others commute by:
- 2.48% Other
- 0% Public transit
- 0% Foot
- 0% Bicycle
- 42.2% High school
- 22.58% Did not graduate high school
- 17.77% College certificate
- 12.71% Trade certificate
- 4.74% Bachelor degree
- 0% University certificate
- 0% Post graduate degree
- The average air quality index for the area is 1
- The area receives 530.23 mm of precipitation annually.
- The area experiences 7.39 extremely hot days (28.41°C) per year.
Request Neighbourhood Information
Learn more about the neighbourhood and amenities around this home
Request NowPayment Calculator
- $
- %$
- %
- Principal and Interest $15,083 /mo
- Property Taxes n/a
- Strata / Condo Fees n/a

